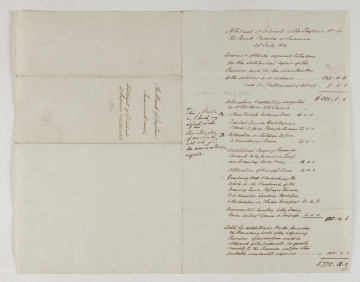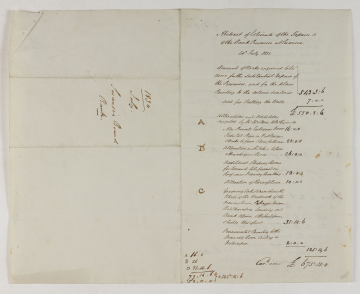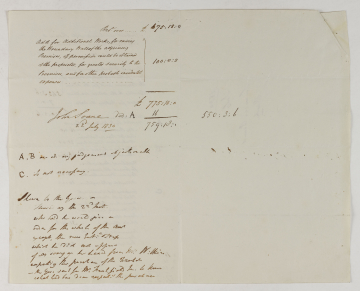
Browse
Reference number
Purpose
Aspect
Inscribed
19 as above, (recto): Amount of Works required to be / done for the substantial repair of / the Premises, and for the plain / Painting to the exterior & interior 543.3.6 / Add for Flatting the Walls 7.0.0 / £550.3.6 // Alterations & additions / suggested by Mr Wilkins to Mr Richards // (in another hand) A., New Private Entrance Door 16.0.0 / Pedestal Stove in Best Staircase / & Works to form Flue for the same 22.0.0 // (in another hand) B., Alterations in Kitchen to form / a Housekeepers Room 26.0.0 // Additional Sleeping Rooms / for Servants to be formed in / Roof over Drawing Room Wing 18.0.0 / Alteration of Harness Room 10.0.0 // (in another hand) C., Graining Oak & Varnishing the / whole of the Woodwork of the / Drawing Room, Passages, Staircases / Bed Chambers, Landing and / Bank Offices, & the Sash frames / & Sashes throughout 31.14.6 // Ornamental Painting to the / Drawing Room Ceiling in / distemper 2.0.0 / 125.14.6 // Card over £675.18.0, (Soane) A 16.0 / B 26 / C 31.14.6 / 73.14.6 / 52.0.0 = 125.14.6; verso: 1830 / July // Swansea Branch / Bank; reverse: Brot over £675.18.0 // Add for Additional Works, for raising / the Boundary Wall of the adjoining / Premises, if permission could be obtained / of the proprietor, for greater security to the / Premises, and for other probable incidental / expenses 100.0.0 // £775.18.0 / (Soane): ded. A 16 / 759.18.0, 550.3.6 // A. B. are in my judgement objectionable / C. is not necessary // Shewn to the Gover. on / Thursday the 22nd Just / who said he would give an / order for the whole of the Amt / except the new Best Steps / which he did not approve / of as soon as he heard from Govr Wilkins / expecting the purchase of the Branch / - the Govr sent for Mr Freshfield for to know / what had been done respectg the purchase
Signed and dated
- (18) 20th July 1830 (19) 20th July 1830 and 22nd July 1830
Medium and dimensions
Hand
Watermark
Notes
Level
Sir John Soane's collection includes some 30,000 architectural, design and topographical drawings which is a very important resource for scholars worldwide. His was the first architect’s collection to attempt to preserve the best in design for the architectural profession in the future, and it did so by assembling as exemplars surviving drawings by great Renaissance masters and by the leading architects in Britain in the 17th and 18th centuries and his near contemporaries such as Sir William Chambers, Robert Adam and George Dance the Younger. These drawings sit side by side with 9,000 drawings in Soane’s own hand or those of the pupils in his office, covering his early work as a student, his time in Italy and the drawings produced in the course of his architectural practice from 1780 until the 1830s.
Browse (via the vertical menu to the left) and search results for Drawings include a mixture of Concise catalogue records – drawn from an outline list of the collection – and fuller records where drawings have been catalogued in more detail (an ongoing process).






