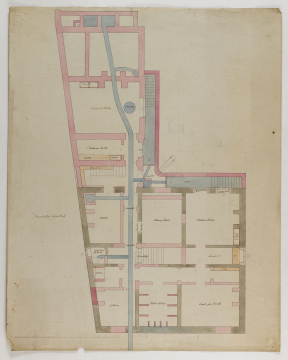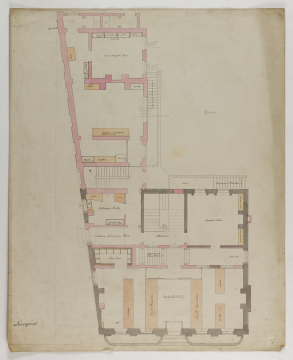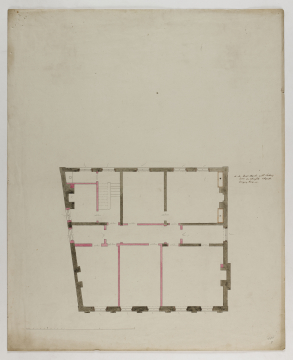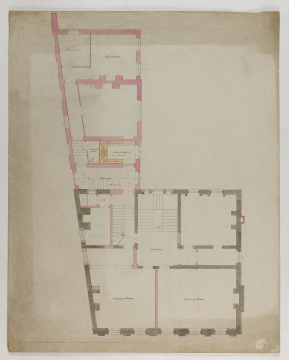
Browse
Reference number
Purpose
Aspect
5 Plan of the ground floor
6 Plan of the first floor with alterations
7 Plan of the first floor with alterations and additions
Scale
Inscribed
5 Liverpool, labelled: 4 Desks, Counter Wainscot Top (twice), 2 Desks (twice), Floor sound boarded with / Old Slates bedded in Mortar, Wainscot Framing, with Balusters, Books Rooom, Steps down to / Strong Room &c, Entrance to Dwelling House, Staircase, Agent's Room, Footman's Pantry, Closet with Folding / Doors, Shelves & Drawers 4, Shelf, Sink / lead, Table (twice), Bed (sic), Closet for / Dirty dishes &c, Dresser, Stone Sink, Dresser with 4 Drawers / Shelves to Ceiling, Deal / Table, Hot Plate, Housekeeper's Room, Closet with / 3 Shelves, Sink, Deal Closets with Folding Doors / at 7 ft high, Closet, Table, Gas Lamps, Steps added by Mr Turner's request, Yard, Area, Steps down to (?) Patent Room, Staircase, (pencil) Bars put to / this window / by Mr Turner (three times) and See his letter of 2d March 1829
6 a.a. Deal Closets, with Folding / Doors in 2 heights & Pegs for / hanging things and (pencil) Old Door (11 times)
7 Dining Room, Drawing Room, Landing, Lobby, Stone Landing, Staircase, Sink / Lead, House maids / Closet, China Closet &c, Floor sound boarded, Shelves 3 in height (twice), Deal / case of 6 Drawers / with Brass / Handles, Housekeeper, Housemaid and some feint pencil additions: No Door, Old Door (twice) and Bath Room, Bath fitted up / by Mr Turner
Signed and dated
- Drawing 5 has a reference 'See his letter of 2d March 1829'
Medium and dimensions
Hand
Notes
Drawing 5 has a label 'Floor sound boarded with / Old Slates bedded in Mortar'. The Dictionary of architecture, published in parts 1848-1892 (W. Papworth, editor for the Architectural Publication Society), has an entry for sound-proof construction that mentions chopped hay and straw pugging, dried moss and 'dry lime rubbish', lime and hair, cockle-shells, cork chippings or shavings, as well as 'floor tiles made from 1825 to supersede boarding that were laid upon feather-edged fillets pointed and bedded with hair mortar'. Of slate, the article has only 'Thin slate has been used'.
Level
Sir John Soane's collection includes some 30,000 architectural, design and topographical drawings which is a very important resource for scholars worldwide. His was the first architect’s collection to attempt to preserve the best in design for the architectural profession in the future, and it did so by assembling as exemplars surviving drawings by great Renaissance masters and by the leading architects in Britain in the 17th and 18th centuries and his near contemporaries such as Sir William Chambers, Robert Adam and George Dance the Younger. These drawings sit side by side with 9,000 drawings in Soane’s own hand or those of the pupils in his office, covering his early work as a student, his time in Italy and the drawings produced in the course of his architectural practice from 1780 until the 1830s.
Browse (via the vertical menu to the left) and search results for Drawings include a mixture of Concise catalogue records – drawn from an outline list of the collection – and fuller records where drawings have been catalogued in more detail (an ongoing process).








