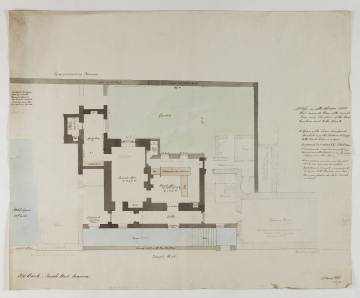Scale
bar scale of ? inch to 1 foot
Inscribed
as above, Mr Voss, one of the Assigness stated / that accurate Plans of the several / Floors and Elevations of the House / had been sent to the Bank // 13 Years of the Lease unexpired / for which and the Fixtures belonging / to the Bank £500 is asked // The present Rent stated to be £65 pr Anno / A considerable sum has recently been / expended on the Repairs of the Premises / stated as more than £1000 // Some repairs are now wanting but / not to any considerable extent / Additional Security is required to / be given to the Windows and Doors / Boundary Walls should be raised / in parts, The Stable Buildings / abut against the / Boundary Wall of / the Theatre in which / Wall however there / are not any apertures, labelled: Yard of adjoining Premises, Wall abt 12 ft high, (pencil) Wall should be raised, Wall abt 15 ft high, (pencil) Stable &c, Stable Yard / 20 ft wide, Wall abt 10 ft high, (pencil) Parlor, (pencil) The Street falls considerably this way, Safe Room, Iron / Chest, Iron / Safe, Iron Door, Chy, Book Room / &c, Shelves &c, Press for Books &c, Alarum above, Entrance to / Dwelling / House, (pencil) Boarding of Floor / wants repair, Private Office / 14.2 by 21.10, Recess, Paved Terrace, dwarf Wall with Iron Railing, Steps, Water / Closet / &c, Urinal, Boarding of Floor wants repair, Chy (twice), Mahogany Counter with Drawers, Bank Office / One Story high 11'9'' / 19'7'' by 17'10'', Iron Door, Closet lined / with Dutch / Tiles, Swing Door, Lobby, Entrance / Door, Garden, (pencil) : No Iron Guard (twice), Dairy &c, Passage to Cellar &c, Staircase, Yard belonging / to the Adjoinging Premises, Wall of Adjoining Premises, A, Drawing Room, Bed Chamber & Dressing Room above / Arched Cellar beneath / Entrance at A., Door to Coach house, Dwelling Here, and some dimensions given; (verso): mirrored imprint of Plan / of / Swansea / ------ / ---- (illegible, but corresponding to a map in Soane's possession dated 1823)
Signed and dated
Medium and dimensions
Pen, sepia, grey, blue, green and burnt umber washes, with alterations in pencil, pricked for transfer on laid paper with one fold mark (474 x 583)
Hand
George Bailey (1792-1860, pupil then assistant 1806-37, curator 1837-60)
Watermark
W Weatherley 1822, fleur-de-lis above cartouche with bar and below, ornate WW
Notes
The rooms to the east of the site (identified as such on drawing 9) are drawn in pencil and correspond with those same rooms pencilled-in on drawing 6. A parlour is also shown in pencil to the west of the bank building.
Level
Drawing
Digitisation of the Drawings Collection has been made possible through the generosity of the Leon Levy Foundation


