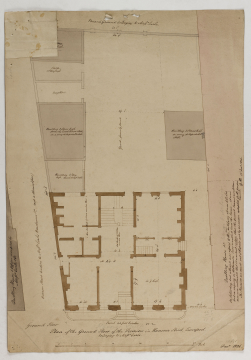Scale
bar scale of ? inch to 1 foot
Inscribed
as above, Ground Floor, Front 44 feet 6 inches, (added by another hand) 55.2, Wooden Gates, 11'0", Dwelling House & Offices occupied by / Messrs Earle & Co, Narrow Street leading to Messrs Earles Warehouses &c (not a thoroughfare), Building 1 Story / high much dilapidated, Building 2 Stories high / formerly Coach House & Stables / in a very dilapidated state, Dung Pit &c, Stable / 1 Story high, Vacant Ground belonging to Messrs Earle, Yard formerly paved, Building 2 Stories high / in very dilapidated / state, an arched cellar under this (twice), window, Dwelling House &c, (pencil) belongs to Mr Robinson / On Saturday last a Board was affixed to the ^House notifying it was to be let / but on enquiring on the Premises I was unable to learn the terms; - it was / moreover intimated that it was not certain that the present Tenant would leave / The Premises are much out of Repair and by no means adapted for the purpose / required (initialed by George Bailey and dated as below) and some dimensions given
Signed and dated
- GB 13th Decr 1826 and Decr 1826
Medium and dimensions
Pen and warm sepia washes, pricked for transfer on stout wove paper with one old repair (529 x 366)
Hand
George Bailey (1792-1860, pupil and assistant 1806-37, curator 1837-60
Notes
The site plan shows that the overall area surveyed is 211 feet 8 inches from back to front and is marked 63 feet 6 inches (as well as 64 feet 9 inches) wide at the rear; the house is 106 feet 3 inches deep, 44 feet 6 inches wide at the front and about 50 feet wide at the back. Bailey (Soane's right-hand man from 1815) noted that the outlier buildings were 'much' or 'very dilapidated', the 'Premises ... much out of Repair and by no means adapted for the purpose' and the tenancy arrangment unclear.
Level
Drawing
Digitisation of the Drawings Collection has been made possible through the generosity of the Leon Levy Foundation
Sir John Soane's collection includes some 30,000 architectural,
design and topographical drawings which is a very important resource for
scholars worldwide. His was the first architect’s collection to attempt to
preserve the best in design for the architectural profession in the future, and
it did so by assembling as exemplars surviving drawings by great Renaissance
masters and by the leading architects in Britain in the 17th and 18th centuries
and his near contemporaries such as Sir William Chambers, Robert Adam and
George Dance the Younger. These drawings sit side by side with 9,000 drawings
in Soane’s own hand or those of the pupils in his office, covering his early
work as a student, his time in Italy and the drawings produced in the course of
his architectural practice from 1780 until the 1830s.
Browse (via the vertical menu to the left) and search results for Drawings include a mixture of
Concise catalogue records – drawn from an outline list of the collection – and
fuller records where drawings have been catalogued in more detail (an ongoing
process).


