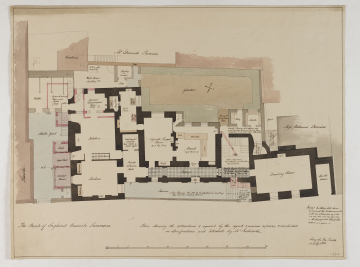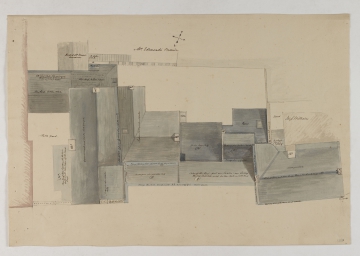
Browse
Reference number
Purpose
Aspect
13 Roof plan
Scale
Inscribed
13 NSEW compass point, labelled : Mr Edmonds Premises, Roof of Mr Edmonds / Warehouse, 3.0 below / Wall A, New Cistern, 17'0'' Supr Slates to be used again / the remainder to shed in yard / as far as may be proper, New Roof. Timber & Slates (twice), Stable Yard, This Roof to be Slated with the best / of the Slates to be taken off the several / Roofs, Chy (8 times), Examine & make good defective Slates Solder Gutter, Make good a few defective / Slates, Take off Copi[n]g put Lead / & reset, Take off Slates take up & Exchange Lead of Gutter for new / 24 ft in length, Wood Coping to be covered with / Lead, Repair Slating where defective, Take up & Exchange Lead put new Gutter board & bearers, Make good a few defective Slates, Change this Lead. Average width 1'6'' now only 1'0''. Repair Cornice, Take off this Roof put new Timber & new Slating / the Old Slates to be used for New Sheds in Stable Yard, Fasten loose Slates, Change Lead of Gutter, Exchange Lead for new 1'9'' wide, Repair, New Trough, Put Lead on this Ridge, Rebuild / & put flashing (twice), Put Lead on Cornice, Exchange Lead of Gutter or Trough 1.6 wide, New Iron Pipe, Strip off Lead put new Ridge Piece & new Lead to Ridge, B. Wall to be raised, Yard, Miss Williams, Shed Roof / about / 3.0 below / Wall B.
Signed and dated
- (12) Lincolns Inn Fields / 31 July 1830
Medium and dimensions
Hand
Watermark
Notes
Level
Sir John Soane's collection includes some 30,000 architectural, design and topographical drawings which is a very important resource for scholars worldwide. His was the first architect’s collection to attempt to preserve the best in design for the architectural profession in the future, and it did so by assembling as exemplars surviving drawings by great Renaissance masters and by the leading architects in Britain in the 17th and 18th centuries and his near contemporaries such as Sir William Chambers, Robert Adam and George Dance the Younger. These drawings sit side by side with 9,000 drawings in Soane’s own hand or those of the pupils in his office, covering his early work as a student, his time in Italy and the drawings produced in the course of his architectural practice from 1780 until the 1830s.
Browse (via the vertical menu to the left) and search results for Drawings include a mixture of Concise catalogue records – drawn from an outline list of the collection – and fuller records where drawings have been catalogued in more detail (an ongoing process).




