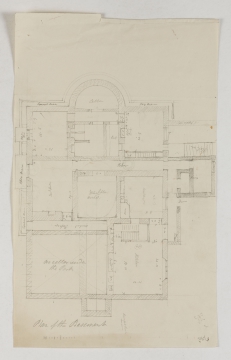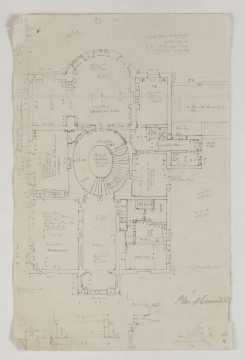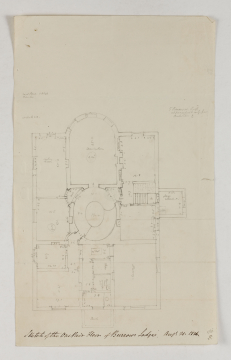
Browse
Reference number
Purpose
Aspect
2 Plan of Ground Fl[oor] and details
3 Sketch of the One Pair Floor of Burrows Lodge
Scale
Inscribed
2 as above, labelled: Windows down to / the ground, Elliptic Arch, Dining Room, Deal floor, Walls Stucco / Marble Chy Devonshire / Black Slate / M Door 9 P. ea side / Plaster Dado / ----- (illegible) finishing, Battened Wall, Hall, Paved with / Stone / Diamonds, Servt Bed Chr, Press &c, Butler / Pan[tr]y, Bed R[oo]m, Steps to K[itchen], Devonshire Marble Chy / Wood dressing / Walls Painted, Window / 4 ft from Floor, Paved with Stone, Skylight / Coved Ceiling / Stained by / Water, 22 Rise, Stone Steps / Rise 7' each, to top of Landing / 12.10 ¾, Blank Door, No Door (twice), Chy, Library, Windows / 2.1 from Floor / W backs flush w / Walls / Deal Floor Pl Plaster Cornice, 9.1 high to / top of Cornice, External Wall / Rough Cast. Grass up to Windows, Area, Coved Ceilg, Arch, Batt[ene]d / Wall, Drawing Room, Deal Floor, Dado / Blue Paper / fret Mold[in]g, Deal Floor / Dado / Walls ---- / ------- (illegible), B. Steps to the Basemt under / there, Landing, Door, Wall 5.2 high from top / of Plinth, Windows 10ft high / down to the grass 10.4 / in the front / Mahogany Sashes & ---- and dimensions given
3 as above, labelled: Porch, Nursery, Sink / House Maid / Closet / wh Cistern / over, China, --- (illegible) Skully, Arch, Shelf, Cistern, M--- (illegible) / 2 Steps ab[o]v[e] A., Door, Arch (twice), Ceiling / Pl[aster] Cove, Drawing Room, Closet, each Pane 1.8 high / Chamber, No Shutters A. B., 5 Rooms in Roof / approachable only from / Back Stair A.
Signed and dated
- (3) Augt 21 1826
Medium and dimensions
Hand
Watermark
Notes
Level
Sir John Soane's collection includes some 30,000 architectural, design and topographical drawings which is a very important resource for scholars worldwide. His was the first architect’s collection to attempt to preserve the best in design for the architectural profession in the future, and it did so by assembling as exemplars surviving drawings by great Renaissance masters and by the leading architects in Britain in the 17th and 18th centuries and his near contemporaries such as Sir William Chambers, Robert Adam and George Dance the Younger. These drawings sit side by side with 9,000 drawings in Soane’s own hand or those of the pupils in his office, covering his early work as a student, his time in Italy and the drawings produced in the course of his architectural practice from 1780 until the 1830s.
Browse (via the vertical menu to the left) and search results for Drawings include a mixture of Concise catalogue records – drawn from an outline list of the collection – and fuller records where drawings have been catalogued in more detail (an ongoing process).






