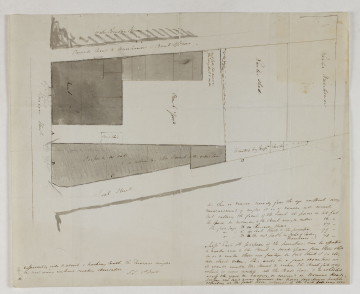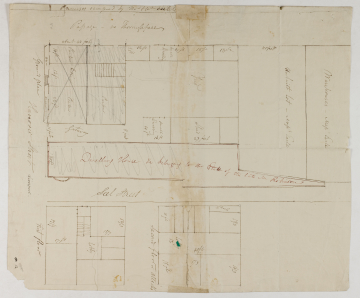
Browse
Reference number
Purpose
Aspect
2 Rough Ground plan, First floor plan and plan of Second floor or Atticks
Scale
Inscribed
As this is drawn merely from the eye without any / measurement of angles it is of course not correct / but calling the front of the bank 15 paces or 45 feet / the space A belonging to the Bank may be called 12 ft (feet) / The frontage B to Hanover Street 27 (feet) / & C in Seel Street to the projection 99 (feet) / & D to the end partly in front of Earles / Warehouse 78 (feet) // Messrs Earles & Co propose if the purchase can be effected / to make over to the Bank a small space from their shed / so as to make their own frontage in Seel Street & in the / side street ----- (illegible). This would be a great advantage as / as it would enable the Branch to widen the Bank gate way / which is now useless --- (illegible) the Coals have to be wheeled / across the yard in barrows, or carried on Womens Heads / & when in hand away ------- --- (illegible) have ---------- ------ / c-----ing (illegible) at the front Door, whereas if the bank gate way was (ends here)
2 as above, Premises occupied by Tho & WmEarle, Passage no Thoroughfare, Dwelling House &c belonging to the Estate of the late MrRobinson, Seel Street, Warehouse MessrsEarle, Unbuilt Lot Messrs Earle, Yard, Small / Dwelling, Shed, Small / Dwelling, Parlour (3 times), Entrance, Gateway, Lobby, Closet, dimensions given and (in another hand) Liverpool
Signed and dated
- (1) SJ 1st Decr [1826]
Medium and dimensions
Hand
Watermark
Notes
Level
Sir John Soane's collection includes some 30,000 architectural, design and topographical drawings which is a very important resource for scholars worldwide. His was the first architect’s collection to attempt to preserve the best in design for the architectural profession in the future, and it did so by assembling as exemplars surviving drawings by great Renaissance masters and by the leading architects in Britain in the 17th and 18th centuries and his near contemporaries such as Sir William Chambers, Robert Adam and George Dance the Younger. These drawings sit side by side with 9,000 drawings in Soane’s own hand or those of the pupils in his office, covering his early work as a student, his time in Italy and the drawings produced in the course of his architectural practice from 1780 until the 1830s.
Browse (via the vertical menu to the left) and search results for Drawings include a mixture of Concise catalogue records – drawn from an outline list of the collection – and fuller records where drawings have been catalogued in more detail (an ongoing process).




