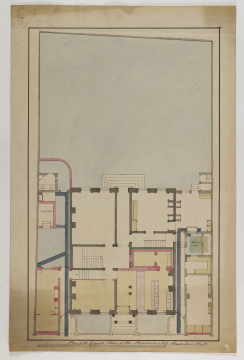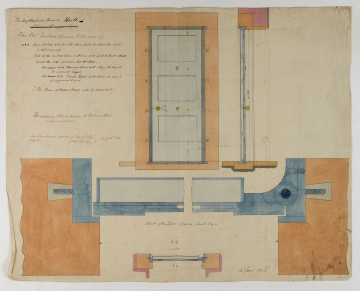
Browse
Reference number
Purpose
Aspect
6 Details for a reinforced door frame
Scale
Inscribed
6 Bank of England branch (added later) Hull / Newcastle upon Tyne / One Wrot Iron Door Frame to this drawing / AAA Gun Metal to be let into Stone Jambs to which the Frame / is to be screwed // Two Locks in one Case on Door, each Lock to Shoot 3 Bolts / 2 into the side and one top & bottom // The upper Lock "Barrons Patent" with 2 Keys, the Keys / to be engraved "Upper" // The Lower Lock "Chubb Patent" with 2 Keys, the Keys to / be engraved "Lower" // (The Boxes of Patent Wares will be provided) // This drawing to be returned to Mr Soane's office / as soon as possible // (red pen) One Door Frame ordered of Miss Culler / One Do----- of Miss Bailey // July 23d 1828 // Parts of the Door Frame full size
Signed and dated
- (6) 12 Jany 1828 and July 23d 1828
Medium and dimensions
Hand
Notes
Level
Sir John Soane's collection includes some 30,000 architectural, design and topographical drawings which is a very important resource for scholars worldwide. His was the first architect’s collection to attempt to preserve the best in design for the architectural profession in the future, and it did so by assembling as exemplars surviving drawings by great Renaissance masters and by the leading architects in Britain in the 17th and 18th centuries and his near contemporaries such as Sir William Chambers, Robert Adam and George Dance the Younger. These drawings sit side by side with 9,000 drawings in Soane’s own hand or those of the pupils in his office, covering his early work as a student, his time in Italy and the drawings produced in the course of his architectural practice from 1780 until the 1830s.
Browse (via the vertical menu to the left) and search results for Drawings include a mixture of Concise catalogue records – drawn from an outline list of the collection – and fuller records where drawings have been catalogued in more detail (an ongoing process).




