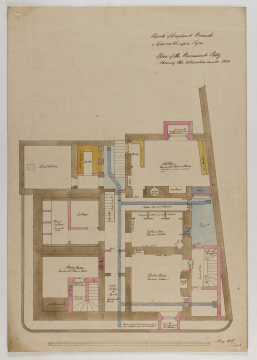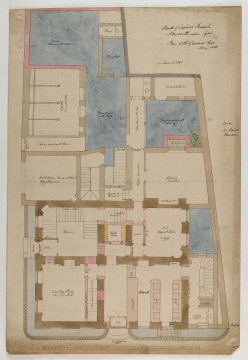
Browse
Reference number
Purpose
Aspect
4 Plan of the Ground Floor
Scale
Inscribed
4 as above, and Bank of England Branch / Newcastle upon Tyne, labelled: Gas Lamp over / Door, Folding door 2 thick / ness Iron betw(ee)n, Lobby, Waiting Room / 14' 0'' by 18' 6'', Closet, Fanlight / over / Door, Brick?? Partition, Stone Steps to Treasure Vault, Counter, Flap, Bank, Desk (twice), Closet, ?Punching? / block, Hat Pegs & Rail (twice), Water / Closet, Sliding Shutter, Cistern & / Closet under, Iron Gate, 12' 0'' / Agents Room / 12.1 high, 15.4, Closet, Door plated / between Parts, Book / Room, Iron Door, Wood Door, Fanlight / over, Staircase, Lobby, Door plated / with Iron, Gas Lamp, Hat Pegs, Side Table under Steps, Wood Steps & / Closet under, Coach House Paved with Brick / Main Room over, Staircase to / Basement, numbered 3, 2, 1, Passage boarded floor, Door plated / with Iron, Kitchen / Wood Floor, Old Ranged Oven, Paved with Brick, New / Cistern / lined / with / Lead / at 350 Gall. (gallons), Yard paved with / Pebbles &c, Passage paved with Flags, Paved with Brick, Yard paved / with Pebbles, Passage paved with Stone, Door in 2 thickness (sic) / plated with / Iron, Stable / Paved with Pebbles, Yard / paved with Pebbles &c, Dung Pit, Privy. Rear of building at top of page labelled: (Coach House Sir R.H.) Right side of drawing labelled: Yard / Sir Robert / Hawkes. Some dimensions added later.
Signed and dated
- (3-4) May 1828
Medium and dimensions
Hand
Notes
Drawing 4 shows that the 'small house' seen in drawing 1 has been demolished and replaced with a yard, enclosed by a new wall. The privy pencilled into drawing 1 has been constructed, with the adjacent area designated as a 'dung pit'. Two new cisterns and two iron grills are also shown. Internally, the two entrances to the 'waiting room' are closed up and a new entrance created to the right of the room. A new staircase leading to the 'treasure vault' is also shown in this room. The addition of an internal entrance and window to the small room at the lower right hand corner of the plan is also notable, the staircase leading downwards to the porters room, and a new cistern and water closet added. The removal of the dog-leg staircase from the centre of the bank is another significant alteration and allows for the creation of a secure 'book room' in its place. Perhaps the largest alteration to the building is the creation of a new, main entrance on the Clavering Place side of the building. A pair of curved steps lead to two sets of double doors separated by a small lobby. The former entrance on the Bailey Gate side of the building remains to provide direct access to the open-well staircase, agents room, and rear of the bank. A new door is added inbetween the stable and the coach house.
Sir Robert Shafto Hawks (1768-1840), the bank's neighbour, was a member of the prominent family of iron manufacturers and engineers.
Level
Sir John Soane's collection includes some 30,000 architectural, design and topographical drawings which is a very important resource for scholars worldwide. His was the first architect’s collection to attempt to preserve the best in design for the architectural profession in the future, and it did so by assembling as exemplars surviving drawings by great Renaissance masters and by the leading architects in Britain in the 17th and 18th centuries and his near contemporaries such as Sir William Chambers, Robert Adam and George Dance the Younger. These drawings sit side by side with 9,000 drawings in Soane’s own hand or those of the pupils in his office, covering his early work as a student, his time in Italy and the drawings produced in the course of his architectural practice from 1780 until the 1830s.
Browse (via the vertical menu to the left) and search results for Drawings include a mixture of Concise catalogue records – drawn from an outline list of the collection – and fuller records where drawings have been catalogued in more detail (an ongoing process).




