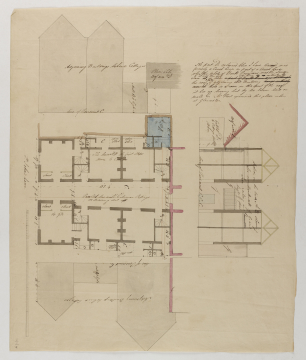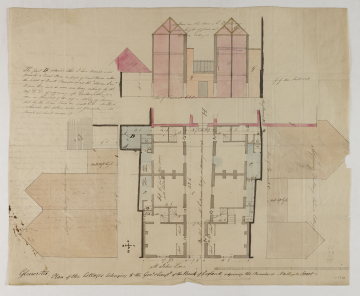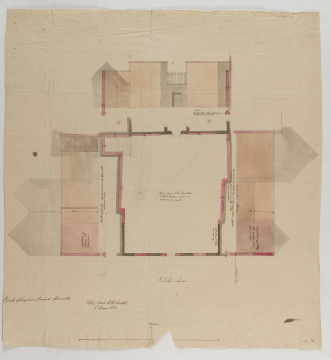
Browse
Reference number
Purpose
Aspect
11 Plan and section of the Cottages belonging to the Govr(Governor) & Comy (Company) of the Bank of England adjoining the Premises in Northgate Street and block elevations of buildings behind the cottages beyond the bank. A re-drawn version of drawing 10 with (verso) the addition of a letter from J.Pepper
12 Plan of This space to be levelled / with a proper current / to drain in centre and block part-elevations of buildings behind the cottages and elevations of Old Wall of Cottage(s) / to be made good / & pointed
Scale
Inscribed
11 as above, St Johns Lane, NSEW compass point, labelled: as drawing 10; note: The part D coloured blue I have learned was / formerly a Coach House or part of Coach House when / it was then and is now over hung entirely by the / roof D. D. of adjoining old building - there is a / room in this part of the roof - it has no bearing / but by the beam laid on wall E.E. Mr Hunt / examined this place when at Gloucester. - The / Privys are built under it; labelled as drawing 10 and (verso, stamped for postage 1828 / STER / 29 and illegible), wafer over sealing wax Surveyors Office // Bank of England / London // Single Sheet // Gloucester Nov. 29. 1828 // Sir // The subjoined Plan of Cottages with / slight Elevation of adjoining buildings / put to scale as nearly as I can get the dimensions / will I hope be satisfactory // In answer to your last respecting repairs of / Cottages I have to say I misunderstood your former / letter and in answer only stated such items that / were necessary for the "preservation of the Buildings / if however it should be determined to put the / Cottages in "complete repair' the expence will not / be less that sixty Pounds for reparir only leaving / out the alterations that may be thought proper / to be done to Nos 3 & 4 the roofs are in tolerable / good repair - the Ceilings and Walls will want / making good in many places whitewashing and Colouring / the Joiners work beside what is already enumerated / would be no great deal - the Painting inside will / be necessary to be done twice and the Brickwork / in some few places repairing // Mr Cooke is a respectable Mason and Builder in Gloucester / and is doing the Masons work for Mr Martyn he has / done the Coping to old roof which was ordered by Mr / Soanes letter of the 5th Sep last a copy of his account you / had up I have since been obliged to have some little done / by a mason and have employed him // The area windows to Basement room or Porters Room / as shewn circular on Plans are the windows refered to / the necessity for Iron grating or Iron railing is more perhaps / to prevent accidents than for Protection if you remember / I asked you the question before I left London and you wished me to write about it // I am // Sir // yours & truly // J Pepper
12 as above, Bank of England Branch Gloucester, St John's Lane (twice), depth of / The footings to be determined / by the present Walls, Depth of footings to be determined by those of the / adjoining Walls (twice), Present line of Paving, chy breasts to be / cut away and some dimensions given
Signed and dated
- badly-nested tags: br
Medium and dimensions
Hand
Level
Sir John Soane's collection includes some 30,000 architectural, design and topographical drawings which is a very important resource for scholars worldwide. His was the first architect’s collection to attempt to preserve the best in design for the architectural profession in the future, and it did so by assembling as exemplars surviving drawings by great Renaissance masters and by the leading architects in Britain in the 17th and 18th centuries and his near contemporaries such as Sir William Chambers, Robert Adam and George Dance the Younger. These drawings sit side by side with 9,000 drawings in Soane’s own hand or those of the pupils in his office, covering his early work as a student, his time in Italy and the drawings produced in the course of his architectural practice from 1780 until the 1830s.
Browse (via the vertical menu to the left) and search results for Drawings include a mixture of Concise catalogue records – drawn from an outline list of the collection – and fuller records where drawings have been catalogued in more detail (an ongoing process).






