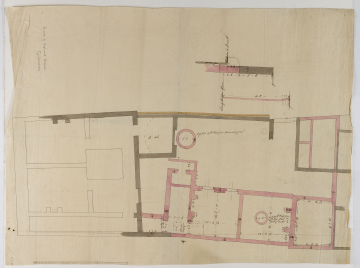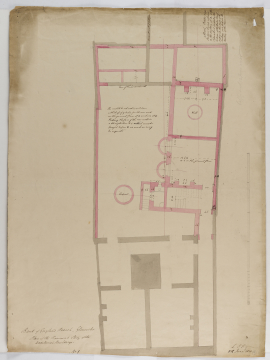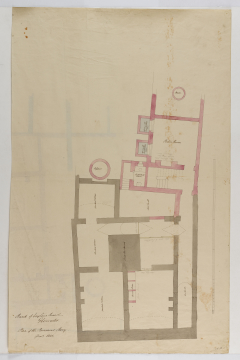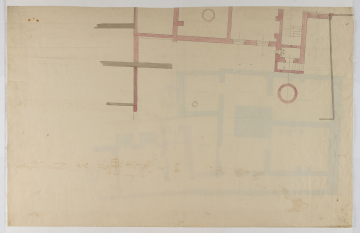
Browse
Reference number
Purpose
Aspect
3 Plan of the Basement Story of the / Additional Buildings No 1
4 Plan of the Basement Story and (verso) unfinished part-plan of basement
Scale
Inscribed
3 as above, Bank of England Branch Gloucester, labelled: A, A, B, C, D, line of the present wall, Well, 15'.0 on the ground floor, present wall of Cottage, Memo Pepper (J.Pepper, surveyor see drawing 11) says / The force Pump is fixed / in the scullery at A & the / Pipe which supplies the / Cistern supplies the / Cistern of the Water Closet / passes up the angle of the / Sculery (sic) and behind the / Skirting of the Chamber Floor, The work to be set out so as to leave / a thickness of 9 Inches for the new wall / on the ground floor at A and 1.1½ at B / Keeping the face of the new wall in / straight line which must / ------ (illegible) before D as much as may / be request (sic) and some dimensions give
4 as above, Bank of England Branch / Gloucester, labelled: Arched Cellar (3 times), Wine Bins, Solid Brickwork, Solid Earth, Cesspool, Clerk's Water / Closet, Area with / Iron Grating / over, Porter's Room, Well, (pencil) Plain Chimney piece / and old stove from / Drawing Room (verso) eql (twice) and a few dimensions given
Signed and dated
- (3) L I F / 12th June 1828 (4) Decr 1828
Medium and dimensions
Hand
Watermark
Notes
Level
Sir John Soane's collection includes some 30,000 architectural, design and topographical drawings which is a very important resource for scholars worldwide. His was the first architect’s collection to attempt to preserve the best in design for the architectural profession in the future, and it did so by assembling as exemplars surviving drawings by great Renaissance masters and by the leading architects in Britain in the 17th and 18th centuries and his near contemporaries such as Sir William Chambers, Robert Adam and George Dance the Younger. These drawings sit side by side with 9,000 drawings in Soane’s own hand or those of the pupils in his office, covering his early work as a student, his time in Italy and the drawings produced in the course of his architectural practice from 1780 until the 1830s.
Browse (via the vertical menu to the left) and search results for Drawings include a mixture of Concise catalogue records – drawn from an outline list of the collection – and fuller records where drawings have been catalogued in more detail (an ongoing process).








