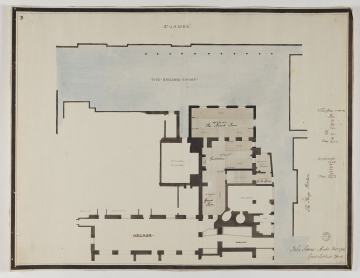Scale
bar scale of 1/8 inch to 1 foot
Inscribed
as above, St James's, labelled Chaplain, Bread Pantry, Passage, Lobby, Guard Room, Beds (6 times), Chim:y, Entrance / for the Officers, Serjeants / Room, The Guard Room, 39':0" by 18':10", (Soane) The Kings Kitchen, and some dimensions given. Soane's calculations read: This plan contains / Feet / 39 / 35/ [total] 74 / 16.6/ 16.6 / [total] 33 / 28 / Total 135:0 / Superficial feet / 244:6 / 100 / 100 / 100 /100 / 175 / Total 819.6
Signed and dated
- John Soane Archt Decr 1792 / Great Scotland Yard
Medium and dimensions
Pen, sepia, blue and light red washes with triple ruled and sepia wash border on laid paper (422 x 547)
Hand
Soane office hand (also drawings [13]-[15], [18]) with some Soane labels and Soane calculations
Watermark
J Buttanshaw, fleur-de-lis above cartouche with bar and below, GR
Notes
While the subsidary spaces remain the same, the guard house is rectangular (39 x 18 feet) in design B and semi-elliptical (40 x 29 feet) in Design A (drawing [9]). There is a considerable contrast between the rather pinched rectangle filled with bed space and with three windows on one side and one on another (design B) and the (almost) horseshoe-shaped alternative (design A) with seven windows, the plan shape emphasised by the bed space layout and with a generous five foot circular skylight. (JL)
Level
Drawing
Digitisation of the Drawings Collection has been made possible through the generosity of the Leon Levy Foundation
Sir John Soane's collection includes some 30,000 architectural,
design and topographical drawings which is a very important resource for
scholars worldwide. His was the first architect’s collection to attempt to
preserve the best in design for the architectural profession in the future, and
it did so by assembling as exemplars surviving drawings by great Renaissance
masters and by the leading architects in Britain in the 17th and 18th centuries
and his near contemporaries such as Sir William Chambers, Robert Adam and
George Dance the Younger. These drawings sit side by side with 9,000 drawings
in Soane’s own hand or those of the pupils in his office, covering his early
work as a student, his time in Italy and the drawings produced in the course of
his architectural practice from 1780 until the 1830s.
Browse (via the vertical menu to the left) and search results for Drawings include a mixture of
Concise catalogue records – drawn from an outline list of the collection – and
fuller records where drawings have been catalogued in more detail (an ongoing
process).


