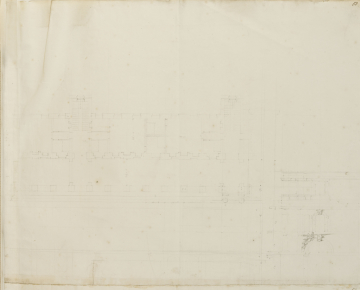
Browse
Reference number
Purpose
Aspect
Scale
Inscribed
Signed and dated
- Undated, but probably c.1698-99
Medium and dimensions
Hand
Watermark
Notes
The plan shows one end of a long range of repeated apartments, 18 feet deep, arranged in pairs between staircase compartments that project beyond the rear wall and are set behind a loggia, which is 14 feet deep with arcade piers 3 feet square. The plan is 13 bays long, each of 10 feet, but is part of a scheme twice or three times this long, for it breaks off after a second staircase bay which, unlike the first, has a two-column portico in front of the arcade, implying at least another 12 bays, but probably twice this amount, as this small portico would not have been adequate as a central feature.
Each apartment has a living room, flanked on the staircase side by a bedroom and small heated room, and on the opposite side by a single bedroom paired with the matching bedroom of the adjoining apartment. The pair of apartments occupies seven bays, with the central bay shared between them. The end apartment, between one of the staircases and the end wall, is just three bays wide. The main rooms of the apartments have central chimney-breasts in the spine walls, flanked by deep recesses, probably intended for storage or book alcoves.
The second staircase from the end wall has a two-column portico in front of the arcade. This portico must flank at least two further pairs of apartments, with another porticoed bay in the middle of the facade, otherwise the centre of the facade as a whole would be an unaccented window. If it flanks a middle section of 15 bays, with a central portico bay, the whole range would be 39 bays long (about 390 feet). The latter arrangement is plausible, as each of the two ranges of officers' lodgings in the design in the second enlargement scheme, c.1711, at [8/7] and [8/8] (SM, 109/55-57) is 43 bays long.
Below the plan are the outlines of an elevation, the floor heights of which are marked on the left side of the pavillion elevation on the right side of the sheet. There are three storeys, each 12 feet high. Only the detail of the ground floor loggia is drawn in. Several piers are marked in ruled outlines and two arches are drawn.
The elevation on the right side is for an adjacent free-standing pavilion whose elevation acknowledges the storey heights of the officers' range (marked in three, 12-feet divisions against its left side). The ground storey of the pavilion aligns with the arcade of the range, and its central first-floor window sill with the second floor level. The architrave above the capitals aligns with the top of the second floor of the officer range. The pavillion has a central arched opening, 12 feet wide by 20 feet high, surmounted by reclining statuary and a large scrolled key block, sketched in pen and grey wash. The arch reaches half way up the two-storey upper floor of the pavilion, which has paired pilasters framing a central arch-headed window. The arch of the window has a cartouche in pen and wash. The attic floor above is modelled on that of the King Charles II Building and was probably intended to rise above the three-storey ranges either side.
The pavilion is probably a design for an entrance gate lodge to the hospital on the west side, set between two matching ranges of officers' lodgings, and on the axis of the portico of the West Dormitory. Such an arrangement appears in the pencil revisions on the west side of the site in the first enlargement scheme of 1698-99 [6/1], where a central columnar gate lodge is set between two long ranges about 40 feet deep. The sculptural ornament on the elevation indicates a ceremonial function.
The drawing is likely to belong to the first enlargement proposal of 1698-99, as it is on identical paper to [6/3], and the technique of graphite highlighted in a few areas with lightly sketched pen and wash is more tentative than that in Hawksmoor's sketch designs for the 1711 enlargement schemes (compare his design for the west elevation of the chapel, [9/3]) . Alternatively, it could have have been prepared in the first phase of revisions to this scheme in 1711, before Hawksmoor devised his solution of two long ranges either side of a circular court at [8/7] and [8/8]. If belonging to the earlier phase, the design would be the only evidence of the elevational treatment of the ranges on the west side of the side in the first enlargement scheme.
Literature
Level
Sir John Soane's collection includes some 30,000 architectural, design and topographical drawings which is a very important resource for scholars worldwide. His was the first architect’s collection to attempt to preserve the best in design for the architectural profession in the future, and it did so by assembling as exemplars surviving drawings by great Renaissance masters and by the leading architects in Britain in the 17th and 18th centuries and his near contemporaries such as Sir William Chambers, Robert Adam and George Dance the Younger. These drawings sit side by side with 9,000 drawings in Soane’s own hand or those of the pupils in his office, covering his early work as a student, his time in Italy and the drawings produced in the course of his architectural practice from 1780 until the 1830s.
Browse (via the vertical menu to the left) and search results for Drawings include a mixture of Concise catalogue records – drawn from an outline list of the collection – and fuller records where drawings have been catalogued in more detail (an ongoing process).

