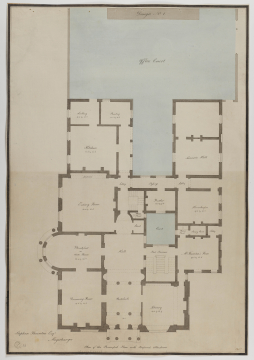
Browse
Reference number
Purpose
Aspect
Design No1
Scale
Inscribed
Signed and dated
- January 1807 - February 1807
1807
Datable to January-February 1807 in accord with other drawings in this group.
Medium and dimensions
Hand
Several office hands were at work on drawings for Moggerhanger, so that, for example, on 14 January 1807, the Day Book records five names: Seward, Malton, Storace, Adams, Bailey, that is: Henry Hake Seward, 1778-1848, pupil, assistant 1794-1808; Charles Malton, 1788-?, pupil 1802-9; Brinsley John Storace, pupil 1804-7; Adams, jun., James, 1785-1850, pupil 1806-09. For the drawings catalogued here, the draughtsmanship varies but the inscribing hand for the titles is George Bailey's (1792-1860, pupil and assistant 1806-37, curator 1837-60)
Bailey, George (1792--1860)
For the drawings catalogued here, the draughtsmanship varies but the inscribing hand for the titles is George Bailey's (1792-1860, pupil and assistant 1806-37, curator 1837-60)
Watermark
Level
Sir John Soane's collection includes some 30,000 architectural, design and topographical drawings which is a very important resource for scholars worldwide. His was the first architect’s collection to attempt to preserve the best in design for the architectural profession in the future, and it did so by assembling as exemplars surviving drawings by great Renaissance masters and by the leading architects in Britain in the 17th and 18th centuries and his near contemporaries such as Sir William Chambers, Robert Adam and George Dance the Younger. These drawings sit side by side with 9,000 drawings in Soane’s own hand or those of the pupils in his office, covering his early work as a student, his time in Italy and the drawings produced in the course of his architectural practice from 1780 until the 1830s.
Browse (via the vertical menu to the left) and search results for Drawings include a mixture of Concise catalogue records – drawn from an outline list of the collection – and fuller records where drawings have been catalogued in more detail (an ongoing process).

