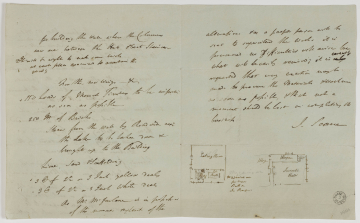Inscribed
Barons Court / Particulars of / Materials wanted and Armagh to Lurgan (?) fine Country 14 Miles // Strabane May 15 1791 / For the Alterations proposed in the Hall front / rooms & which are to be completed with all / possible speed / 10 or 15 Loads ^ or Tons of fir timber Memel, Riga / or Dantzig must be immediately procured / Ferguson with others will do the Carpentry / Work of the Alterations to the present / Hall, as settled with Mr Mcfarlane / Masons must be sought - Mr (?) Blane who / is at Work at Lord Bristol is recommended / Lime & Scaffolding must be provided, a / small quantity easily ascertained by the / Workmen will be sufficient. / Floorings for the Hall to correspond with / the Eating Room & Withdrawing room / the Stone & bricks in the / walls on each side of / the Hall proposed to be / taken down will be sufficient // for building the Wall when the Columns / now are between the Hall & best Staircase / It will be right to make some bricks / at each place examined to ascertain the / quality // For the new Wings &c / 150 loads of Me----- (illegible) Timber to be imported as soon as possible / 250 M of Bricks / Stone from the walls by Roadside next / the Lake to be taken down & / brought up to the Building / Lime, Sand & Scaffolding / 3 0 of 2½ or 3 Inch yellow deal / 3 0 2½ or 3 Inch white deal / As Mr Mcfarlane is in possession / of the manner & extent of the // alterations & as a proper person will be / sent to superintend the Works it is / presumed no difficulties will arise but / what will be easily removed; it is only earnestly / requested that every exertion may be / made to procure the Materials & Workmen / as soon as possible, & that not a / moment should be lost in completing the / business // J. Soane // with sketch plan of Eating Room and of adjacent Bath labelled Hot and Cold and Mezzanine over / for Vapor / Bath & / (?) Ice Po-p-- (illegible) and of Servants / Hall and Keepers signed J. Soane
Signed and dated
Medium and dimensions
Brown pen on laid secretary paper with three fold marks (220 x 360)
Hand
SOANE, Sir John (1754--1837), architect
Soane
Watermark
Crowned cartouche with hunting horn and GR below
Level
Drawing
Digitisation of the Drawings Collection has been made possible through the generosity of the Leon Levy Foundation
Sir John Soane's collection includes some 30,000 architectural,
design and topographical drawings which is a very important resource for
scholars worldwide. His was the first architect’s collection to attempt to
preserve the best in design for the architectural profession in the future, and
it did so by assembling as exemplars surviving drawings by great Renaissance
masters and by the leading architects in Britain in the 17th and 18th centuries
and his near contemporaries such as Sir William Chambers, Robert Adam and
George Dance the Younger. These drawings sit side by side with 9,000 drawings
in Soane’s own hand or those of the pupils in his office, covering his early
work as a student, his time in Italy and the drawings produced in the course of
his architectural practice from 1780 until the 1830s.
Browse (via the vertical menu to the left) and search results for Drawings include a mixture of
Concise catalogue records – drawn from an outline list of the collection – and
fuller records where drawings have been catalogued in more detail (an ongoing
process).


