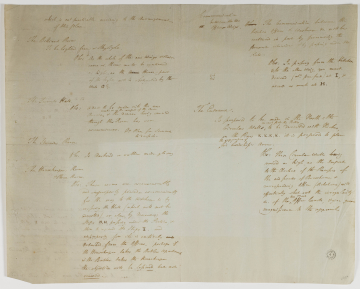Inscribed
Barons Court // A large Arch in the Center of the Wall between / the Hall & Staircase // Observations on the Plan A / Crossing the Hall (not desirable) at B this door into / the Middle part of Gallery must be opposite as at / C. & not being in the middle of the Room is somewhat / objectionable. // D.D. larger Arches over the / doors glazed which will / assist the in lighting the / Passages E.E. & which aided / by the proposed Sky Light / in Passage by Butlers Pantry / will make the whole much / lighter than at present / Lights should also be made / over the doors into House - / keepers Room, Butlers Pantry / &c as well for light as / ventilation. // The Library // It is proposed to take out the present windows & cut away / the piers as much as can be done with safety & light / the Room H.H. the two windows in the Wall F. if the whole / of the present Wall could be (page 2) taken away the room would be / better but even then looking sideways on the Walls of / the Tenants Parlor & against the Wall of new Wing is by no means / eligible - further it is a passage Room. Qy (query) would / it not be better to make this the Billiard room / // The Anti-room to the Billiard Room // It was to be wished that more light could be // which is not practicable according to the Arrangements / of this plan // The Billiard Room // To be lighted from a Skylight / Obs: (observation) As the whole of the new Wings & ---- (illegible) / cases in them are to be continued / as high as the Main House, part / of the light will be obstructed by the / wall G. // The Servants Hall / Obs: a door to be made into the new / Arcade ^ breaks in on the comfort of the Room & the dinner being carried / through this Room has some / inconveniences, Qy Plan for Servants / to dress in. // The Stewards Room // Obs. Is darkened or rather made gloomy // The Housekeeper's Room & Store Room // Obs: These rooms are inconveniently / and improperly placed - inconveniently - for the way to the Kitchen is by / crossing the Hall (which will not be / admitted) or else by descending the / Steps H.H. passing under the Portico, & / then to ascend the Steps I. and / improperly for she is entirely detached cut / detached from the Offices. Perhaps if / the Housekeeper takes the Butlers Apartments / & the Butler takes the Housekeepers / the Objection will be lessened but not / removed // (page 3) Communication / between the two / Office Wings // Obs: The Communication between the / Kitchen Offices & Washouse &c will be / continued in part by preserving the / present colonade & by passing under the / Hall // Obs: In passing from the Kitchen / &c to the other Wing, you must / descend (abt five feet) at I. & / ascend as much at H. // The Entrance // Is proposed to be made in the North, the / Circular Walls on each side the portico to be decorated with Niches /on the Piers K.K.K.K. it is proposed to place / ^ the supporters of his Lordship's Arms. // Obs: These Circular Walls being / raised as high as the Imposts / to of the Arches of the Recesses of / the end parts of Brewhouse & / corresponding Office (Bakeshouse) will / effectually shut out the irregularity / &c of the ^ two small Office Courts, & give great / magnificence to the approach
Signed and dated
- May 1791
datable to May 1791
Medium and dimensions
Brown pen on on laid secretary paper (377 x 470)
Hand
SOANE, Sir John (1754--1837), architect
Soane
Watermark
crowned cartouche with hunting horn
Level
Drawing
Digitisation of the Drawings Collection has been made possible through the generosity of the Leon Levy Foundation
Sir John Soane's collection includes some 30,000 architectural,
design and topographical drawings which is a very important resource for
scholars worldwide. His was the first architect’s collection to attempt to
preserve the best in design for the architectural profession in the future, and
it did so by assembling as exemplars surviving drawings by great Renaissance
masters and by the leading architects in Britain in the 17th and 18th centuries
and his near contemporaries such as Sir William Chambers, Robert Adam and
George Dance the Younger. These drawings sit side by side with 9,000 drawings
in Soane’s own hand or those of the pupils in his office, covering his early
work as a student, his time in Italy and the drawings produced in the course of
his architectural practice from 1780 until the 1830s.
Browse (via the vertical menu to the left) and search results for Drawings include a mixture of
Concise catalogue records – drawn from an outline list of the collection – and
fuller records where drawings have been catalogued in more detail (an ongoing
process).


