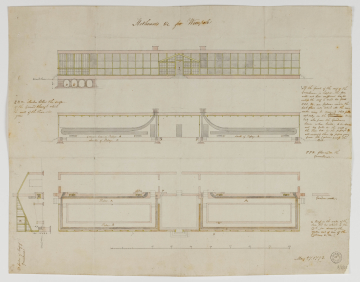
Browse
Reference number
Purpose
Aspect
Scale
Inscribed
Signed and dated
- 27 May 1793
May 27 1793
Medium and dimensions
Hand
Frederick Meyer (1775-?, pupil 1791-1796)
Watermark
Notes
The hothouse has two long rooms each containing a large planting bed and heated by both glazed lean-to roof and walls as well as flues of hot air (as in variant designs on drawings 1 and 6). The rooms are separated by a greenhouse positioned at the centre of the building and serving as a main entrance, covered with a glazed pitched roof and with five bays facing south. The two hothouses each have 13 bays of glazing also framed in timber. The building backs onto the north wall of the walled garden (D. Adshead, p.84); this back wall is heated by flues and contains four 'cisterns under the back floors into which all the rain water may be conveyed that falls not only on the hothouse & sheds but also from the Gardeners house when built'. A recess in the wall of the tan bed, labelled 'a' on the drawing, has a 'cock', or tap, for drawing water out of the cisterns. Beneath the structure, four feet below ground level, the building is supported on brick piers. As indicated in the drawing, these are 'arches below the surface of the Ground through which the roots of the Vines will grow'. Grapevines would be rooted beneath the building and their stems would come up through the floors and along the walls and lean-to roof. The planting beds would have pineapples; as in drawings 1 and 3, the bed would be full of fermenting bark that would heat the tropical plants (D. Adshead, p.82). As David Adshead writes, hothouses for both pineapples and grape vines were popular from the mid-18th century and were known as 'pinery-vineries', until the early 19th century when they were replaced by 'separate, specialist plan houses' (D. Adshead, p.82).
Literature
Level
Sir John Soane's collection includes some 30,000 architectural, design and topographical drawings which is a very important resource for scholars worldwide. His was the first architect’s collection to attempt to preserve the best in design for the architectural profession in the future, and it did so by assembling as exemplars surviving drawings by great Renaissance masters and by the leading architects in Britain in the 17th and 18th centuries and his near contemporaries such as Sir William Chambers, Robert Adam and George Dance the Younger. These drawings sit side by side with 9,000 drawings in Soane’s own hand or those of the pupils in his office, covering his early work as a student, his time in Italy and the drawings produced in the course of his architectural practice from 1780 until the 1830s.
Browse (via the vertical menu to the left) and search results for Drawings include a mixture of Concise catalogue records – drawn from an outline list of the collection – and fuller records where drawings have been catalogued in more detail (an ongoing process).

