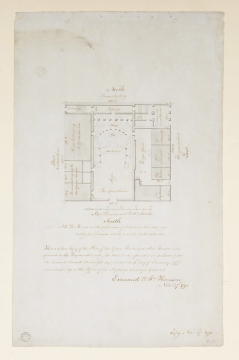
Browse
Reference number
Purpose
Aspect
Scale
Inscribed
Signed and dated
- Copy Novr 27th 1790
Medium and dimensions
Hand
Watermark
Notes
The original opera house at Haymarket was built by Sir John Vanbrugh in 1704. This plan of Vanbrugh's theatre shows the theatre with a proscenium arch approximately 35 feet wide and an auditorium approximately 45 feet deep. Theatres grew in size through the 18th century, as revealed in the succession of designs for the nearby Royal Theatre at Drury Lane: Robert Adam's 1775 alterations to the Drury Lane theatre provided a proscenium 30 feet wide and an auditorium 60 feet deep; in 1794, Henry Holland rebuilt the theatre with a wider proscenium and an auditorium 100 feet deep. Vanbrugh's design has the boxes surrounding and in close proximity to the stage, another aspect of early theatre design that was altered through the 18th century.
The original theatre was positioned behind a range of houses on Haymarket, with only a narrow entrance front facing the street. As SM 61/5/9 shows, this part of the plan was not altered by subsequent architects but the rest of the theatre was largely changed. SM 61/5/9 shows much less space behind the stage, and the boxes arranged in a horseshoe-form resembling La Scala in Milan.
Literature
Level
Sir John Soane's collection includes some 30,000 architectural, design and topographical drawings which is a very important resource for scholars worldwide. His was the first architect’s collection to attempt to preserve the best in design for the architectural profession in the future, and it did so by assembling as exemplars surviving drawings by great Renaissance masters and by the leading architects in Britain in the 17th and 18th centuries and his near contemporaries such as Sir William Chambers, Robert Adam and George Dance the Younger. These drawings sit side by side with 9,000 drawings in Soane’s own hand or those of the pupils in his office, covering his early work as a student, his time in Italy and the drawings produced in the course of his architectural practice from 1780 until the 1830s.
Browse (via the vertical menu to the left) and search results for Drawings include a mixture of Concise catalogue records – drawn from an outline list of the collection – and fuller records where drawings have been catalogued in more detail (an ongoing process).

