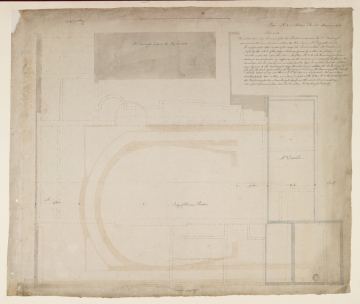Scale
bar scale of 3/20 inch to 1 foot
Inscribed
as above, Kings Theatre Haymarket, References // The dotted lines shew the walls of the late Theatre as demised by Mr Vanbrugh / previous to the fire, the span within the Blue lines is Mr Dayrell's premes [sic] / It is apparent that instead of building the Theatre within Mr Vanbrugh's / property the whole of the stage which was formerly written his premes is now / divided as mark'd upon this Plan: In plan No2 the old Boundary wall now destroyed was perforated by sufferance for the purpose of occasionally lengthening the / decorations but the opening was so inconsiderable that it could be shut up without / any Injury to Mr Vanbrugh's stage the whole length within the Walls being 54 / feet from the front lights whereas by the present building the Boundary of this Property / is totally taken away and there is 17 ft 6 in of stage only apparent - this must have / been purposely done as there is a space of 25 feet at the Letter A to the extent of which / the Theatre might have been brought back and the whole Theatre and stage / were upon its present place been built within Mr Vanbrugh's Property, plan labelled: Body of the new Theatre, A 25 feet, Mr Darrells, 17'6", 27'6", South, Market Lane, Haymarket, Mr Vanbrugh's houses in the Haymarkett
Signed and dated
- datable to 1 November 1790 (see Notes)
Medium and dimensions
Pencil, pen and blue, pink and grey washes on laid paper (692 x 585)
Hand
Soane office
Notes
Soane's Journal No 1 records that on 1 October he delivered to Mr O'Reilly plans showing the old and new theatres, with the old one in dotted lines.
Level
Drawing
Digitisation of the Drawings Collection has been made possible through the generosity of the Leon Levy Foundation
Sir John Soane's collection includes some 30,000 architectural,
design and topographical drawings which is a very important resource for
scholars worldwide. His was the first architect’s collection to attempt to
preserve the best in design for the architectural profession in the future, and
it did so by assembling as exemplars surviving drawings by great Renaissance
masters and by the leading architects in Britain in the 17th and 18th centuries
and his near contemporaries such as Sir William Chambers, Robert Adam and
George Dance the Younger. These drawings sit side by side with 9,000 drawings
in Soane’s own hand or those of the pupils in his office, covering his early
work as a student, his time in Italy and the drawings produced in the course of
his architectural practice from 1780 until the 1830s.
Browse (via the vertical menu to the left) and search results for Drawings include a mixture of
Concise catalogue records – drawn from an outline list of the collection – and
fuller records where drawings have been catalogued in more detail (an ongoing
process).


