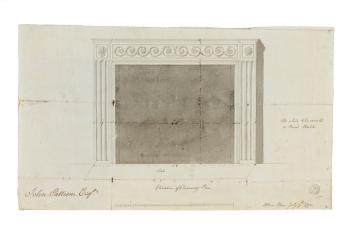
Browse
Reference number
Purpose
Aspect
Scale
Inscribed
Signed and dated
- Albion Place July 9th 1790
Medium and dimensions
Hand
Notes
The chimney-piece is made of veined marble. It has a Vitruvian scroll motif on the frieze, with each scroll surrounding a rosette. The jambs have fluting between bead mouldings. The verso of the drawing shows the depth of the fluting, the bead mouldings, and lining.
The chimney-piece is the same design as a chimney-piece for the drawing room at Bentley Priory (see drawing 107, SM 81/1/16). The design drawing for the Bentley Priory chimney-piece has the date June 28 1790 cancelled, with April 13 1791 written beneath it. This is an indication that the drawing was re-used for Bentley Priory and it was originally made for Surrey Street.
Much of Soane's work at Surrey Street is altered but this chimney-piece and another are still extant (D. Stroud, p. 146).
Inscriptions on other chimney-piece designs indicate that they were considered for Mr Patteson's house: drawing 46 in Letton Hall scheme, SM 81/1/38; and drawing 10 in Cricket Lodge scheme, SM volume 43/3.
Literature
Level
Sir John Soane's collection includes some 30,000 architectural, design and topographical drawings which is a very important resource for scholars worldwide. His was the first architect’s collection to attempt to preserve the best in design for the architectural profession in the future, and it did so by assembling as exemplars surviving drawings by great Renaissance masters and by the leading architects in Britain in the 17th and 18th centuries and his near contemporaries such as Sir William Chambers, Robert Adam and George Dance the Younger. These drawings sit side by side with 9,000 drawings in Soane’s own hand or those of the pupils in his office, covering his early work as a student, his time in Italy and the drawings produced in the course of his architectural practice from 1780 until the 1830s.
Browse (via the vertical menu to the left) and search results for Drawings include a mixture of Concise catalogue records – drawn from an outline list of the collection – and fuller records where drawings have been catalogued in more detail (an ongoing process).

