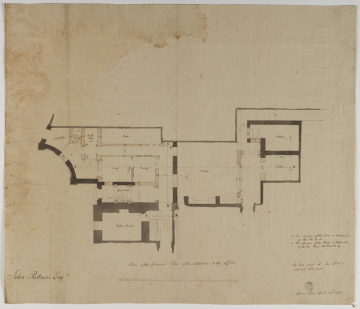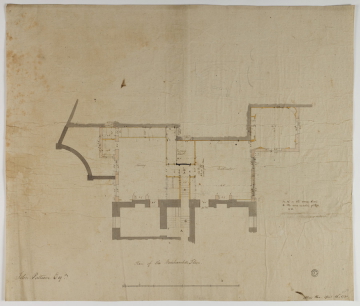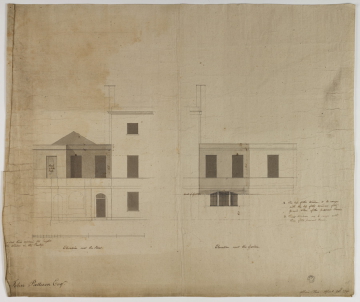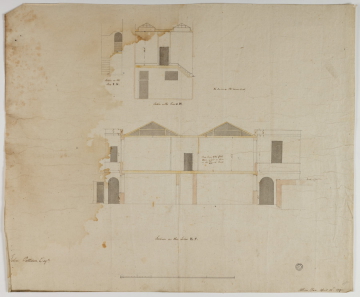
Browse
Reference number
Purpose
Aspect
2 Plan of the Bedchamber Floor and rough section
3 Elevation next the Street and Elevation next the Garden
4 Longitudinal section; cross section; and section of the stairwell
Scale
Inscribed
2 as above, John Patteson Esqre, plan labelled: Nursery, Window above, battening, window above, window above, Powdering / Closet, This Door / to be in the / middle of the Room, battening, Bed Chamber, Jib door, battening, battening, plan letterd A to C corresponding with key: A.A. on the same level // B. The same number of Steps / as C and dimensions given
3 as above, John Patteson Esqre, The dotted lines explain the height / of the window in the Pantry, Recess / 2 inches / deep, B, level of Garden, B, A. The top of this Window is to range / with the top of the Windows of the / Ground Floor of the present House // B. These Windows are to range with / those of the present House, and some dimensions given
4 Section on the / line F.K., Section on the line G.H., A.A. are on the same level, Section on the Line E.F., John Patteson Esqre, These doors to be of the / same height as those / in the present house, level of Garden and dimensions given
Signed and dated
- (1-4) Albion Place April 28th 1790
Medium and dimensions
Hand
Notes
The proposed addition appears to be inserted between the present house and the wall of a neighbouring property. The addition is apparently built into an incline, with one end (left-hand side of drawing) level with the street and the opposite end facing onto an area several feet below ground. This area is accessed via a passage around the garden, as shown on the plan. Soane's additions (shown in pink wash) include two pantries separated by lattice-work, a store room for coal, a 'knife house' and a water closet. A new wall at one end of the kitchen makes the room smaller but it also provides a large window facing onto the area and shedding light into the kitchen. The cellars beneath the garden are enclosed with new brick walls and doors.
Rooms are added above the offices. The new floor has a nursery, powdering closet, bedroom, and a dressing room (as labelled in drawing 6). The floor is level with the first storey of the existing house, and several points of communication are included between the new and old building. As shown in section on drawing 4, the powdering closet and staircase have no external-facing walls and so are top-lit by two lanterns. The nursery, bedroom, and dressing room have generous windows. Chimney-pieces are included in the nursery and bedroom.
Timber is inserted on the first floor to provide battening on the walls and partitions between the rooms, and also to enclose the powdering closet. The plan shows a corridor measuring 3 feet 6 inches wide and about 21 feet long leading from the powdering closet to a water closet in the far corner of the first floor. This arrangement seems a rather clumsy design but it is probably a necessity brought on by the house's limited system of pumps and drainage. The water closet is positioned directly above the same room on the ground floor; the house's cesspool was probably directly underneath. In the 18th century town house, privies were usually placed directly over the cesspool and therefore quite smelly. Ventilation, such as the window over the water closet on drawing 2, was important. Some houses had privies across the backyard, and larger houses frequently located the privy against the house's back wall. The privy at Surrey Street was separate from the house until Soane's additions, which essentially filled in the backyard with buildings. Soane must have struggled with this increased proximity between the living rooms and water closet. This plan effectively keeps the water closet (and its unpleasant odour) distant from the other rooms in the house. It may be an indication of plumbing capabilities in Norwich in the late 18th century, as towns outside of London usually had less advanced systems.
Literature
Level
Sir John Soane's collection includes some 30,000 architectural, design and topographical drawings which is a very important resource for scholars worldwide. His was the first architect’s collection to attempt to preserve the best in design for the architectural profession in the future, and it did so by assembling as exemplars surviving drawings by great Renaissance masters and by the leading architects in Britain in the 17th and 18th centuries and his near contemporaries such as Sir William Chambers, Robert Adam and George Dance the Younger. These drawings sit side by side with 9,000 drawings in Soane’s own hand or those of the pupils in his office, covering his early work as a student, his time in Italy and the drawings produced in the course of his architectural practice from 1780 until the 1830s.
Browse (via the vertical menu to the left) and search results for Drawings include a mixture of Concise catalogue records – drawn from an outline list of the collection – and fuller records where drawings have been catalogued in more detail (an ongoing process).








