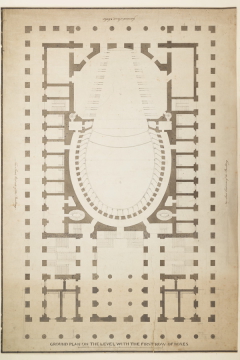
Browse
Reference number
Purpose
Aspect
Scale
Inscribed
Signed and dated
- February or March 1790 (see Notes)
Medium and dimensions
Hand
Notes
Pencil alterations to the drawing show the corners at the front elevation projecting in three bays, as in the rear elevation. This alteration corresponds the exterior perspectives and elevations on SM 14/3/1 and SM 14/3/2, with a colonnade between three-bay end ranges.
As stated in an article in the Cambridge Opera Journal, this plan does not correspond exactly with the description of the theatre provided for The Chronicle in January 1790 but is probably a variant design made after the preliminary design, with omissions that would reduce costs. The drawing does not have the 'concert-room, behind the stage, a beautiful oval, 84 by 42' described in the newspaper article. The stage is also smaller than that described by the January article. The drawing, therefore, is a design made after 9 January 1790, probably in February or March 1790, before the project was dropped in late-April. Soane met with O'Reilly on 1 February 1790, spending three hours talking over plans. Subsequently, Soane's entire office was occupied with drawings for the theatre from 15 March 1790 (Journal No 1), no doubt in preparation for the hearing on 14 April 1790 (see scheme notes).
Literature
Level
Sir John Soane's collection includes some 30,000 architectural, design and topographical drawings which is a very important resource for scholars worldwide. His was the first architect’s collection to attempt to preserve the best in design for the architectural profession in the future, and it did so by assembling as exemplars surviving drawings by great Renaissance masters and by the leading architects in Britain in the 17th and 18th centuries and his near contemporaries such as Sir William Chambers, Robert Adam and George Dance the Younger. These drawings sit side by side with 9,000 drawings in Soane’s own hand or those of the pupils in his office, covering his early work as a student, his time in Italy and the drawings produced in the course of his architectural practice from 1780 until the 1830s.
Browse (via the vertical menu to the left) and search results for Drawings include a mixture of Concise catalogue records – drawn from an outline list of the collection – and fuller records where drawings have been catalogued in more detail (an ongoing process).

