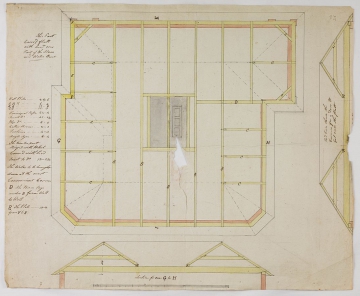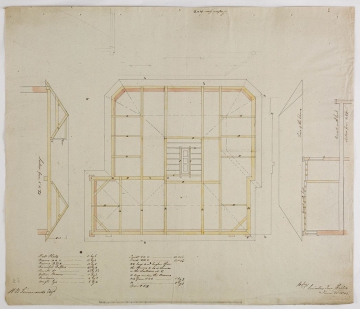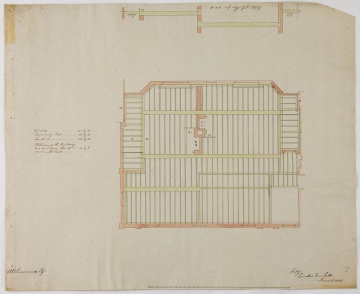
Browse
Reference number
Purpose
Aspect
33 Copy of drawing 32 to a reduced scale
34 Plan for the framing of the first floor
Scale
Inscribed
33 W.B.Simmonds Esqr, Section from C to D, Door, 5..0, Section from E to F, Cover'd with Lead, Line of the Eaves, Wall Plates - 8 by 6 / Beams AA & - 12 by 6 / Beams BB & - 12 by 3 / Principal Rafters - 4½ by 6 / Small do - 4½ by 2½ / Collar Beams - 8 by 2 / Purloins - 4 by 3 / Angle Eyes - 6 by 4 // Joint CC & - 12 x 3½ / Joint DD & - 12 by 2 ¼ / EE lays 4 in. higher / than the Beams A is is shewn / in the Sections at E / F lays under the Beams AA from G to G - 8 by 9 / H - 8 by 9 / From F to F, lettered A to H
34 W.B.Simmonds Esqr, Section of the Floor from A to A, Lead, Girders - 12 by 12 /Trimming Joist - 3½ by 12 / Small do - 2¼ by 12 / Plates round the Building / A is 6 ins lower than B - 4 by 6 / cover'd with Lead
Signed and dated
- (32) not dated (33) Copy / Lincolns Inn Fields / June 15 1803 (34) Copy / Lincolns Inn Fields / June 15 1803
Medium and dimensions
Hand
Notes
Level
Sir John Soane's collection includes some 30,000 architectural, design and topographical drawings which is a very important resource for scholars worldwide. His was the first architect’s collection to attempt to preserve the best in design for the architectural profession in the future, and it did so by assembling as exemplars surviving drawings by great Renaissance masters and by the leading architects in Britain in the 17th and 18th centuries and his near contemporaries such as Sir William Chambers, Robert Adam and George Dance the Younger. These drawings sit side by side with 9,000 drawings in Soane’s own hand or those of the pupils in his office, covering his early work as a student, his time in Italy and the drawings produced in the course of his architectural practice from 1780 until the 1830s.
Browse (via the vertical menu to the left) and search results for Drawings include a mixture of Concise catalogue records – drawn from an outline list of the collection – and fuller records where drawings have been catalogued in more detail (an ongoing process).






