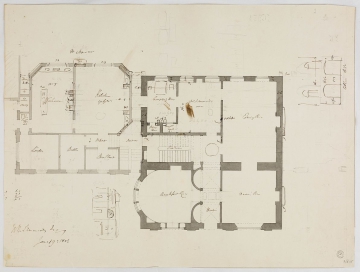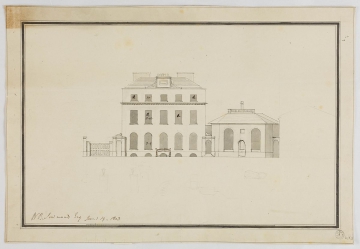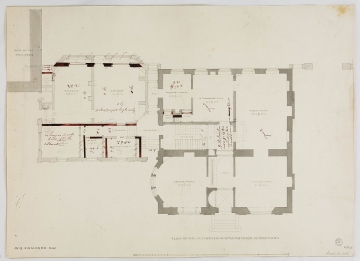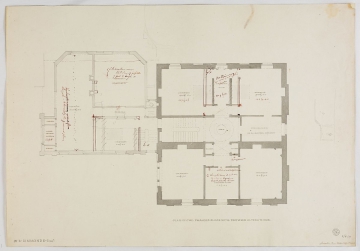
Browse
Reference number
Purpose
Aspect
12 Elevation of the new back to the house of five bays and three storeys, and of the new domestic offices
13 Plan of the Ground Floor with Proposed Alterations as drawing 11 with some amendments
14 Plan of the Chamber Floor with Proposed Alterations
Scale
Inscribed
12 (Soane) W B Simmonds Esq, window heights marked: 3:9, 3:4½ and 3:0 and four windows marked R
13 as above, W.B.Simmonds Esqr, rooms labelled as drawing 12, noted by Soane: as long as it will / hold after after the / alteration, 11.6 or 12 feet high only, Shoe / House / door, If the Stair Case / could go up No 1 / instead of No 2 / it would save a great deal of Expense, agreed (twice)
14 as above, W.B.Simmonds Esqr, labelled (offices): Closet (twice), Upper / Part of / Larder, Closett, Laundry, Upper Part / of Kitchen, Chamber; noted by Soane:Chamber over / Kitchen if possible / 7 feet 2 high, the length ---- ground floor, length to be rul'd by the ground plan; (house) labelled Chamber (four times), Dressing Room (twice), Dressing Room / or Occasional Chamber, open (of top lighting); noted by Soane: * a Chimney / in some part of this / Room ** door of present, ** this is walled present, ** this is the door it will not / be alter'd having / a bed to fit the room some dimensions given and added
Signed and dated
- (11) Jany 19: 1803 (12) (Soane) Jany 19 1803 (13) Lincolns Inn Field (no date) (14) Lincolns Inn Fields Feby 1st 1803
Medium and dimensions
Hand
Watermark
Notes
Drawing 13 has 'agreed' written by Soane against two of the rooms so perhaps that drawing was used in a discussion with Mr Simonds.
Level
Sir John Soane's collection includes some 30,000 architectural, design and topographical drawings which is a very important resource for scholars worldwide. His was the first architect’s collection to attempt to preserve the best in design for the architectural profession in the future, and it did so by assembling as exemplars surviving drawings by great Renaissance masters and by the leading architects in Britain in the 17th and 18th centuries and his near contemporaries such as Sir William Chambers, Robert Adam and George Dance the Younger. These drawings sit side by side with 9,000 drawings in Soane’s own hand or those of the pupils in his office, covering his early work as a student, his time in Italy and the drawings produced in the course of his architectural practice from 1780 until the 1830s.
Browse (via the vertical menu to the left) and search results for Drawings include a mixture of Concise catalogue records – drawn from an outline list of the collection – and fuller records where drawings have been catalogued in more detail (an ongoing process).








