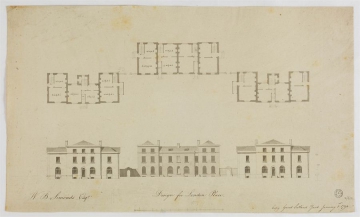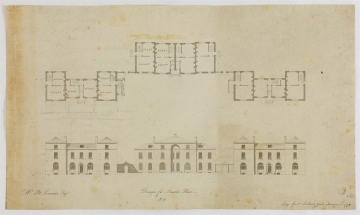
Browse
Reference number
Purpose
Aspect
Scale
Inscribed
Signed and dated
- 1-2 Copy Great Scotland Yard January 1st 1794
Medium and dimensions
Hand
Notes
An e-mail to this cataloguer (26 January 2012) from Ann Smith (Reading Local Studies Library) states: 'I have checked our early maps of Reading and street directories, and can find no mention of a London Place. You are aware of London Street, and there was also a London Road built in the 1830s with large villas and the Royal Berkshire Hospital. Some of the villas were in groups with names like Albion Place, Portland Place and Clarence Place. I suspect that London Place was intended for a road like this, but never built. In "A Biographical Dictionary of Architects in Reading" by Sidney Gold, the author writes about the brewery and house designed for W S simonds [q.v.] and says "In 1794 Soane added a brewhouse and in 1803 some further offices were made. Between these years, Soane executed designs for terraces in London Place and a house in Castle Street [q.v.] which do not appear to have been carried out, or if they were no longer exist. All the brewery buildings were demolished in the 1970s and the house about 1900. Pevsner in his Buildings of England series for Berkshire states that Linden House, a privately owned early 19th century property also facing Bridge Street and next door to the brewery but separated by Gas Lane and subsequently taken over by Simons as an office and social club and known as Seven Bridges House, was the house that Soane buiilt, and this has often proved misleading and is entirely wrong". Mr Gold is a local historian who spent years researching architects in Reading and is a trustworthy source'.
Jill Lever, January 2012
Level
Sir John Soane's collection includes some 30,000 architectural, design and topographical drawings which is a very important resource for scholars worldwide. His was the first architect’s collection to attempt to preserve the best in design for the architectural profession in the future, and it did so by assembling as exemplars surviving drawings by great Renaissance masters and by the leading architects in Britain in the 17th and 18th centuries and his near contemporaries such as Sir William Chambers, Robert Adam and George Dance the Younger. These drawings sit side by side with 9,000 drawings in Soane’s own hand or those of the pupils in his office, covering his early work as a student, his time in Italy and the drawings produced in the course of his architectural practice from 1780 until the 1830s.
Browse (via the vertical menu to the left) and search results for Drawings include a mixture of Concise catalogue records – drawn from an outline list of the collection – and fuller records where drawings have been catalogued in more detail (an ongoing process).




