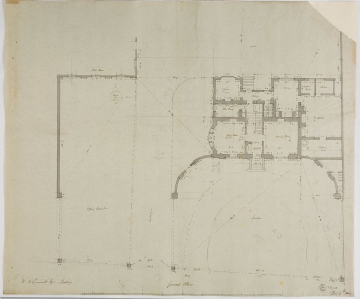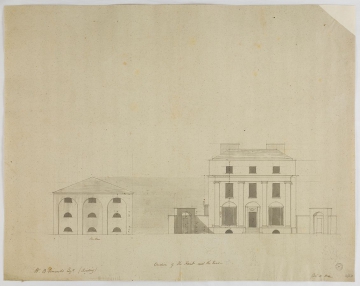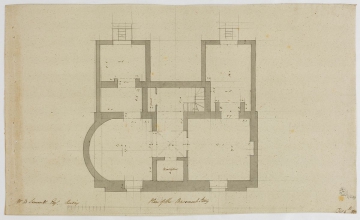
Browse
Reference number
Purpose
Aspect
7 Plan of the Basement Story
8 Plan of the Chamber Floor and Plan of the Attic Floor
9 Elevation of the Front next the Road
10 Plan of the Bedchamber Floor
Scale
Inscribed
7 as above,W.B.Simonds Esqr Reading, labelled Wine Cellar and dimensions given
8 as above, W.B.Simonds Esqr Reading, labelled Bed Chamber (four times), Servants Room, (attic) Closet (twice) and dimensions given
9 as above, W.B.Simonds Esqr, Elevation of the Front and the Road, Store House and dimensions given
10 as above, Wm B.Simonds Esqr this Chimney is lower than the Chimney B / and therefore will have a sufficient / Substance at the back of it and dimensions given
Signed and dated
- (6) Decr 4th 1802 (7) Decr 4th 1802 (8) Decr 1802 (9) Decr 31 1802 (10) Copy 5 March (corner missing)
Medium and dimensions
Hand
Notes
The 'General Plan' shows the house and its offices, garden, boundary walls and part of the brewery store house but not the brewery buildings behind the house. The site is about 150 feet wide and the house was set back nearly 60 feet from the road (Seven Bridges Street). Apparently the Soane office did not have a record set of plans for the house and thus the need for a survey.
The house has two wings projecting at the back, one contains part of Mr Simmond's office with a nearby entrance, and the other forms part of the breakfast room. Behind the three-bay front is a central entrance vestibule and stair and there is a shallow bow to the dining room. The chamber floor has a nursery and four bedrooms, the attic has three more bedrooms. Quadrant screen walls on either side of the front conceal but also permit entrance to the attached, single-storey domestic offices to the left, and to the brewery buildings to the rear of the house. The front elevation corresponds with that of drawing 3 which does not, however, show the offices and screen walls.
Level
Sir John Soane's collection includes some 30,000 architectural, design and topographical drawings which is a very important resource for scholars worldwide. His was the first architect’s collection to attempt to preserve the best in design for the architectural profession in the future, and it did so by assembling as exemplars surviving drawings by great Renaissance masters and by the leading architects in Britain in the 17th and 18th centuries and his near contemporaries such as Sir William Chambers, Robert Adam and George Dance the Younger. These drawings sit side by side with 9,000 drawings in Soane’s own hand or those of the pupils in his office, covering his early work as a student, his time in Italy and the drawings produced in the course of his architectural practice from 1780 until the 1830s.
Browse (via the vertical menu to the left) and search results for Drawings include a mixture of Concise catalogue records – drawn from an outline list of the collection – and fuller records where drawings have been catalogued in more detail (an ongoing process).






