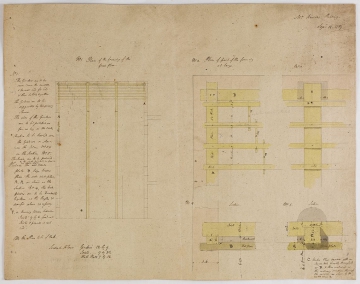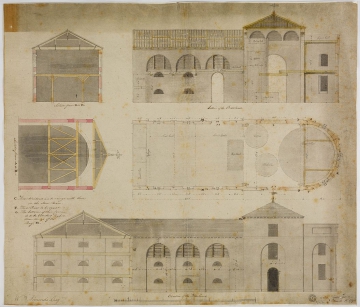
Browse
Reference number
Purpose
Aspect
2 Plan, Elevation of the Brewhouse, Section of the Brewhouse, Section from A to B and Section from D to E
Scale
2 bar scale of 2/13 inch to 1 foot
Inscribed
2 as above, W.B.Simonds Esqr These Windows are to range with those / in the Store Room / F. These Piers to be equal, G. The bottom of the Cornice / is to be 6 inches higher / than the top of the Roof H. , labelled (plan) Horse Wheel, Copper, Mash Tun, Hop Back, First Cooler, Second Cooler, Passage, Guile tun (longitudinal section) Liquor back, Boiling Back, Copper, Mash Tub, Hop back, Second Cooler, first Cooler, Guile tun and dimensions given
Signed and dated
- 1 Sepr 12 1789
2 Copy March 11 1790
Medium and dimensions
Hand
Notes
A 'mash tun' (or tub) was a wooden vessel with a perforated false bottom on which the previously crushed or ground malt is laid and damped. Working tuns or guiles/gyles were straight-sided casks or vats set below the coolers. from (W. Papworth (ed) for the Architectural Publication Society, Dictionary of architecture, published in parts 1848-1892). The store house would have been used for storing hops, malt and yeast.
Level
Sir John Soane's collection includes some 30,000 architectural, design and topographical drawings which is a very important resource for scholars worldwide. His was the first architect’s collection to attempt to preserve the best in design for the architectural profession in the future, and it did so by assembling as exemplars surviving drawings by great Renaissance masters and by the leading architects in Britain in the 17th and 18th centuries and his near contemporaries such as Sir William Chambers, Robert Adam and George Dance the Younger. These drawings sit side by side with 9,000 drawings in Soane’s own hand or those of the pupils in his office, covering his early work as a student, his time in Italy and the drawings produced in the course of his architectural practice from 1780 until the 1830s.
Browse (via the vertical menu to the left) and search results for Drawings include a mixture of Concise catalogue records – drawn from an outline list of the collection – and fuller records where drawings have been catalogued in more detail (an ongoing process).




