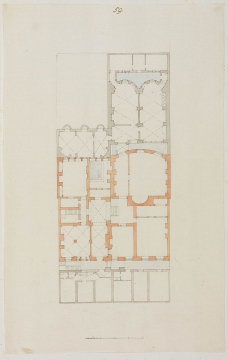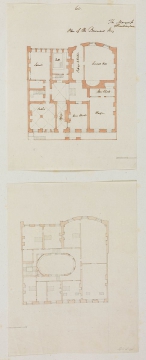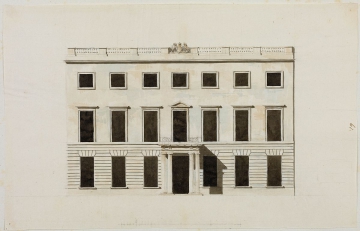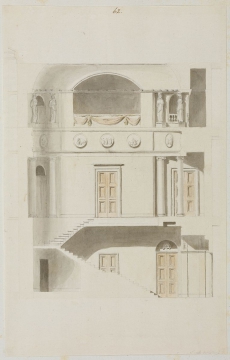
Browse
Reference number
Purpose
Aspect
44 Plan of the Basement Story
45 Plan of the Hall Floor
46 First floor plan
47 Plan of the attic
48 Front elevation
49 Longitudinal section of the staircase
Scale
Inscribed
45 (Soane) as above, The Marquiss of / Buckingham, plan labelled (Soane): Hall, Drawing Room, Lord Temple, Dress[ing]: R[oom], Library, Dressing / Room, Eating Room, (feint pencil) Marquiss of Buckingham / in Pallmall
Signed and dated
- (43-46, 48) datable to September 1796 (47) Septr 10th 1796 (49) Smirke Oct 11th 1796
Medium and dimensions
Hand
Watermark
Notes
The section of the stairwell (drawing 49) was made by Robert Smirke, a pupil in Soane's office from May 1796 to January 1797 (see H. Colvin for architectural career). The drawing shows an alternative attic level, with fewer caryatids and an alternative balustrade.
Level
Sir John Soane's collection includes some 30,000 architectural, design and topographical drawings which is a very important resource for scholars worldwide. His was the first architect’s collection to attempt to preserve the best in design for the architectural profession in the future, and it did so by assembling as exemplars surviving drawings by great Renaissance masters and by the leading architects in Britain in the 17th and 18th centuries and his near contemporaries such as Sir William Chambers, Robert Adam and George Dance the Younger. These drawings sit side by side with 9,000 drawings in Soane’s own hand or those of the pupils in his office, covering his early work as a student, his time in Italy and the drawings produced in the course of his architectural practice from 1780 until the 1830s.
Browse (via the vertical menu to the left) and search results for Drawings include a mixture of Concise catalogue records – drawn from an outline list of the collection – and fuller records where drawings have been catalogued in more detail (an ongoing process).








