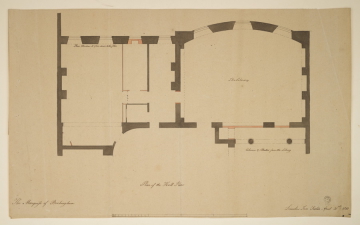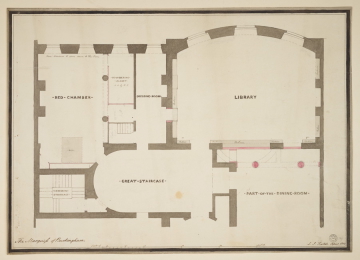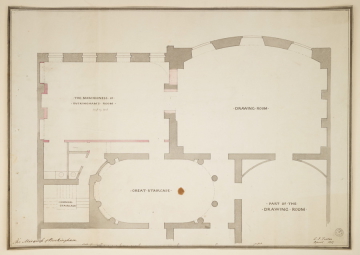
Browse
Reference number
Purpose
Aspect
51 Part-ground floor plan
52 Part-first floor plan
Scale
Inscribed
51 The Marquiss of Buckingham, plan labelled (some in upper case): Great Staircase, Part of the Dining Room, Library, Bookcase (six times), Qy / Bookcase (twice), Dressing Room, Powdering / Closet / 6:6 by 13:3, Bed Chamber, These windows to open dow to the Floor, Bed, Common Staircase, (pencil) Watercloset
52 The Marquiss of Buckingham, plan labelled (upper case) Great Staircase, Part of the / Drawing Room, Drawing Room, The Marchioness of / Buckingham's Room / 34 ft by 20 ft, Closet, Common / Staircase
Signed and dated
- (50) Lincolns Inn Fields April 21st 1813 (51) L.I. Fields April 1813 (52) L.I. Fields April 1813
Medium and dimensions
Hand
Watermark
Notes
Alterations to the first floor introduce a room for the Marchioness at the south-east corner, with one chimney-piece removed to include a direct communication into the adjoining drawing room. Partitions on the north wall narrow the Marchioness's room so that the chimney-piece is centred on the east wall.
Alterations to the ground floor are shown on drawings 50 and 51. The former library is used as a bedroom, and an alcove on the north wall has been removed (see drawing 38 for the original room design). Soane's alterations, in pink wash, show the west alcove partitioned off to provide for a powdering closet.
Level
Sir John Soane's collection includes some 30,000 architectural, design and topographical drawings which is a very important resource for scholars worldwide. His was the first architect’s collection to attempt to preserve the best in design for the architectural profession in the future, and it did so by assembling as exemplars surviving drawings by great Renaissance masters and by the leading architects in Britain in the 17th and 18th centuries and his near contemporaries such as Sir William Chambers, Robert Adam and George Dance the Younger. These drawings sit side by side with 9,000 drawings in Soane’s own hand or those of the pupils in his office, covering his early work as a student, his time in Italy and the drawings produced in the course of his architectural practice from 1780 until the 1830s.
Browse (via the vertical menu to the left) and search results for Drawings include a mixture of Concise catalogue records – drawn from an outline list of the collection – and fuller records where drawings have been catalogued in more detail (an ongoing process).












