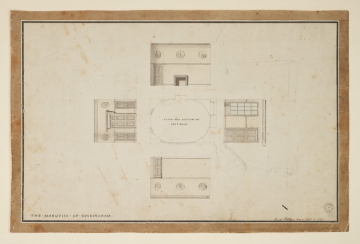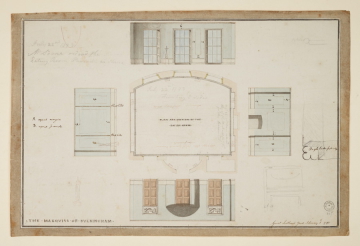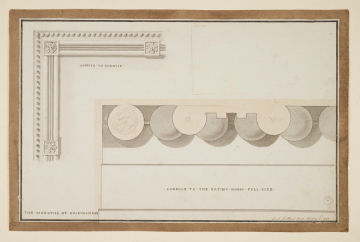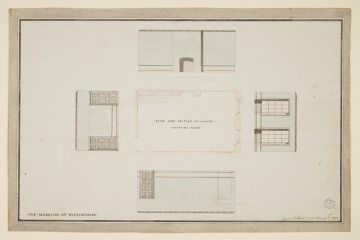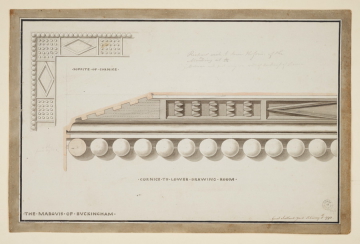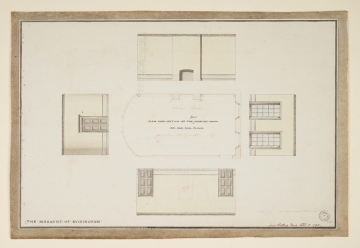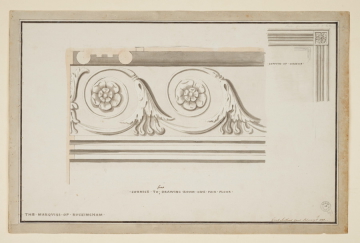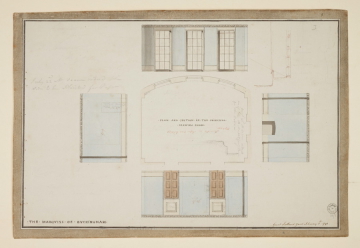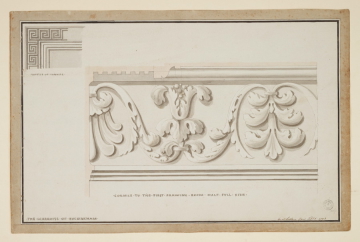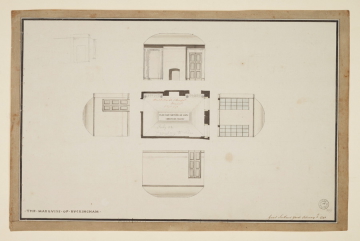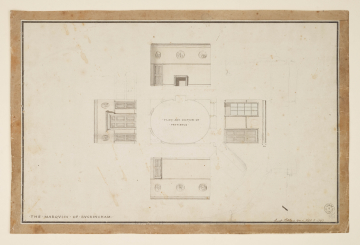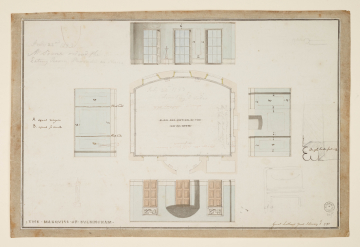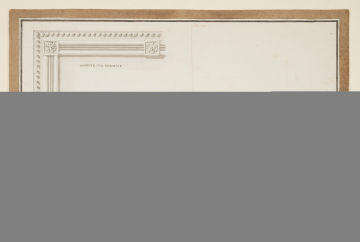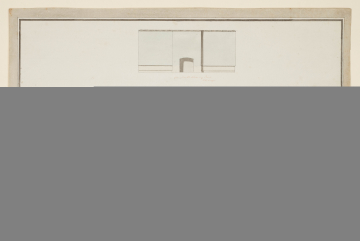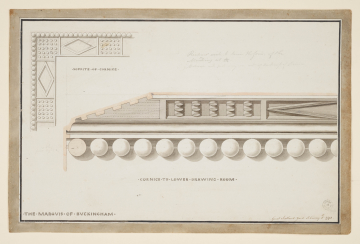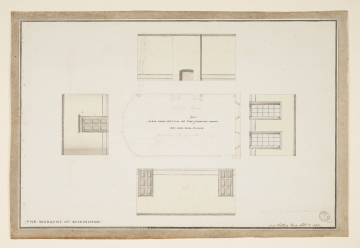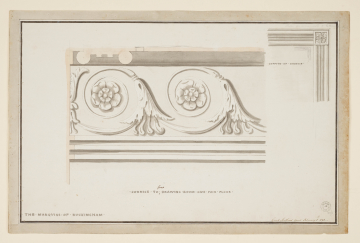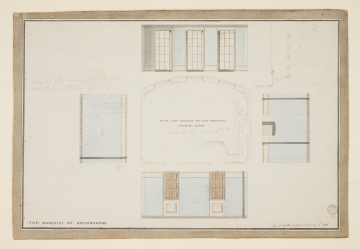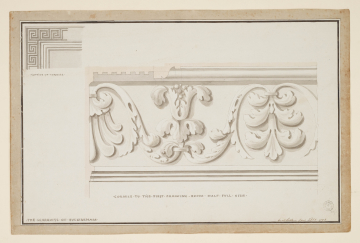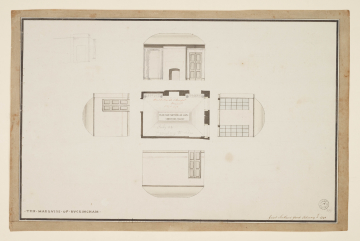
Browse
Reference number
Purpose
Aspect
22 Plan and laid-out elevations of the eating room; elevation of door; elevation of a pedestal; detail of bead moulding at a corner; and detail of a wall with beading and incised ornament
23 Detail of Cornice to the Eating Room and plan of Soffite to Cornice
24 Plan and laid-out elevations of the lower drawing room; (verso) round plan and section of the soffit in the lower drawing room
25 Detail of Cornice to Lower Drawing Room and plan of Soffite of Cornice
26 Plan and laid-out elevations of the second first floor drawing room and rough part-wall plan
27 Detail of cornice to the second first floor drawing room and plan of Soffite of Cornice
28 Plan and laid-out elevations of the third first floor drawing room; detail of corner; and part-plan of a window case
29 Detail of cornice to the third first floor drawing room and Soffite of Cornice
30 Plan and laid-out elevations of the anti-drawing room and part-section; (verso) (?)elevation of a panel
Scale
Inscribed
22 (upper case) The Marquiss of Buckingham, Plan and Section of the / Eating Room, elevations lettered A and B, A. equal margins // B. equal pannels, flush bead[in]g (twice), 1:4 (eleven times), Angle beads full size, (pencil) 6", Augst 22 Mr Soane ordered / one of the old Marble Chy Ps/ for this Room, July 22nd 1793 / Finishing to sides, July 22nd 1793 / Mr Soane ordered the/ Eating Room Pannels in (?)stucco, (red pen) Feby 8 1793 Blue White Green & cream color pannels, Stucco Molding white
23 (upper case) as above, The Marquiss of Buckingham
24 (upper case) Plan and Section of Lower / Drawing Room, The Marquiss of Buckingham, (pencil) July 22nd 1793 Mr Soane ordered / that no blank door / shd be present here, (red pen) Old Marble Chimney Piece / Feby 8 1793, Glass, Blank door
25 (upper case) as above, The Marquiss of Buckingham, (pencil) Richard wish[es] to know the form of the / Molding at A / Mr Soane not put any on out of darkness of Room, A, follow this angle x
26 (upper case) The Marquiss of Buckingham, Plan and Section of the front Drawing Room
/ on One Pair Floor, (pencil) Mr Soane markd this ornament / to be in this Place, 10", (red pen) Stucco, Gilt & cream color & pannel'd, Glass
27 (upper case) as above, The Marquiss of Buckingham, Cornice to front Drawing Room One Pair Floor, (pencil) Those ornaments to external a---- (illegible)
28 (upper case) The Marquiss of Buckingham, Plan and Section of the Principal / Drawing Room, (pencil) Mr Soane ordered the / sides to be Plaistered for Paper, Mr Soane ordered / one of the old Marble Chimy Pieces / for this Room, 9.6, 3, Mr Soane ordered / this a real Door, (red pen) Glass, Pannel'd in Paper & no Gilding, Jib Door
29 (upper case) as above, The Marquiss of Buckingham, Cornice to the First Drawing Room
30 (upper case) The Marquiss of Buckingham, Plan and Section of Anti / Drawing Room, (pencil) Finishing to sides / (?)ang[ul]ar pannels, Wood & Marble & Compon / Ornamt
Signed and dated
- badly-nested tags: br
Medium and dimensions
Hand
Watermark
Notes
The entrance hall is elliptical in plan. As emphasized in pencil on drawing 21, the principal entrance and a front-facing window are separated from the central space by two wide round-headed arches at the north end of the room. Six medallions line the room under the cornice; as noted on drawing 6, these medallions were taken from the drawing room of the existing house. Peter Inskip describes similar terracotta bas-reliefs installed in the Grecian Buildling at Stowe in 1763 as part of the rededication of the Temple of Concord and Victory. The Stowe decorations show scenes from the Seven Years War and were probably designed by James 'Athenian' Stuart (1713-88) with the subjects chosen by the Society of Arts. The Buckingham House medallions may have been also made in 1763, although, as Inskip points out, the Stowe versions have lettering that is not apparent in the Buckingham House set.
The eating room has a segmental end with three south-facing windows. The room's chimney-piece, as noted in pencil, is to be salvaged from the existing house (as is the lower drawing room chimney-piece). A ball moulding lines the room and the ceiling is framed by a soffit of incised lines and bead mouldings, with framed patera placed at regular intervals. Red pen alterations to drawing 22, made during Soane's meeting with Lord Buckingham, show additional ornament, including eight attenuated baluster-shaped pedestals surrounding the room, two on each wall. An alternative design for the pedestals is at the margins of the sheet, showing a panelled form. The pedestals probably supported candles set in glass lanterns, although there is a possibility that they are intended for oil lamps. Oil lighting was increasingly used in domestic settings in Britain after the appearance of the Argand lamp in 1784. Despite the innovation in oil, candle lighting was still common: in the early 19th century, 'drawing rooms and parlours tended still to have candles and hanging chandeliers, dining rooms almost exclusively so unless lamps were placed on pedestals' (Country House Lighting, p.80). The lamps on drawing 22 do not resemble Argand lamps, which required an oil resevoir located above the burner; it was not until the development of the Astral and Sinumbra lamps in the second decade of the 19th century that a pedestal form could be effective.
According to the pencil note on drawing 25, the lower drawing room's soffit was simplified, with the diamond motif omitted on account of the rooom's darkness. The room is 34 feet long and lit only by two north-facing windows at one end. Red pen alterations to the drawing show a looking glass positioned opposite the chimney-piece, probably as a measure to reflect its light into the dark room.
The second drawing room on the first floor has the same dimensions as the lower drawing room, but with a segmental end (drawing 26). An inscription in red pen on drawing 26 specifies 'gilt & cream colour & pannels' for the room's decoration. The cornice has a wavescroll motif of acanthus leaves and rosettes over incised line ornament. The ceiling is framed by a soffit similar to the eating room on the ground floor, with incised lines between beading and framed patera at the corners (drawing 27).
The third drawing room on the first floor, here labelled the 'principal drawing room', has a chimney-piece salvaged from the old house (drawing 28). A jib door on the east wall leads into the adjoining ladies' dressing room. The cornice in the third drawing room has an acanthus motif; it is the same cornice as the drawing room at Bentley Priory, designed in 1790 for Lord Abercorn (q.v.). The ceiling is framed by a soffit with an incised Greek key motif (drawing 29).
The anti-drawing room has two windows facing the street (drawing 30). The ceiling is coved, with a wavescroll ornament over the alcoves that flank the chimney. The note in red pen specifies a wood, marble and composition ornament, presumably for the panel included over the chimney-piece. A dado rail is added in red pen.
Literature
Level
Sir John Soane's collection includes some 30,000 architectural, design and topographical drawings which is a very important resource for scholars worldwide. His was the first architect’s collection to attempt to preserve the best in design for the architectural profession in the future, and it did so by assembling as exemplars surviving drawings by great Renaissance masters and by the leading architects in Britain in the 17th and 18th centuries and his near contemporaries such as Sir William Chambers, Robert Adam and George Dance the Younger. These drawings sit side by side with 9,000 drawings in Soane’s own hand or those of the pupils in his office, covering his early work as a student, his time in Italy and the drawings produced in the course of his architectural practice from 1780 until the 1830s.
Browse (via the vertical menu to the left) and search results for Drawings include a mixture of Concise catalogue records – drawn from an outline list of the collection – and fuller records where drawings have been catalogued in more detail (an ongoing process).
