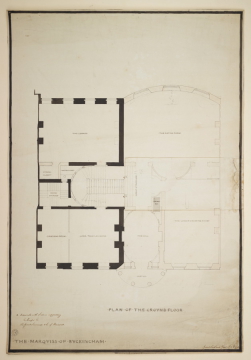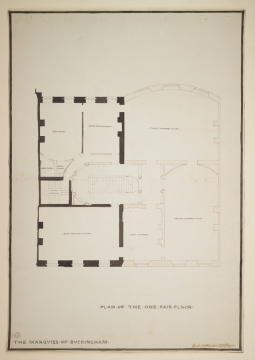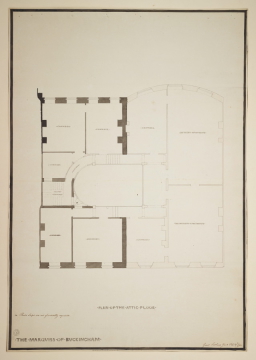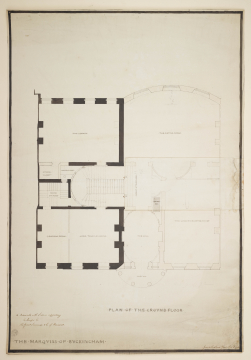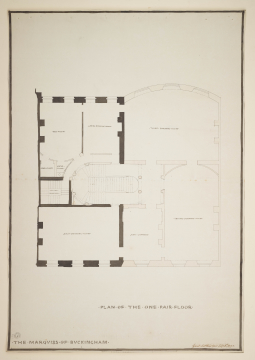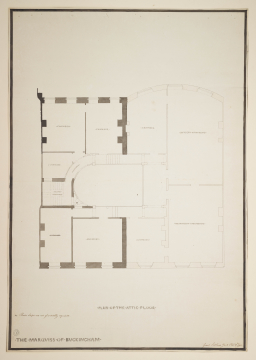
Browse
Reference number
Purpose
Aspect
11 Plan of the One Pair Floor
12 Plan of the Attic Floor
Scale
Inscribed
11 (upper case) as above, The Marquiss of Buckingham, plan labelled (upper case): Third Drawing Room, Second Drawing Room, Anti Chamber, First Drawing Room, Second / Staircase, Jewel Closet, Water / Closet, Bed Room, Ladies Dressing Room
12 (upper case) as above, The Marquiss of Buckingham, plan labelled (upper case): Chamber (seven times), Coridor (sic), Second / Staircase, Nursery Apartments, The Nursery Apartments, lettered A corresponding to A These Steps are not essentially requisite, and stair risers numbered (pencil) 1 to 5
Signed and dated
- (10) Great Scotland Yard Feb 8th 1792 and pencil alterations dated Feb 9 1792 (11-12) Great Scotland Yard Feby 8th 1792
Medium and dimensions
Hand
Watermark
Notes
Made two years after the previous set of presentation drawings (drawings 6 to 9), this design has roughly the same layout but the rooms are more carefully planned and they are better aligned for an axial plan. Also varying from the earlier designs are the front and rear elevations: the front is asymmetric with five bays, and the rear has a wide bowed projection on a shallow segmental plan.
Unlike the earlier ground floor design (drawing 6), this later design does not attempt to keep the front entrance at the centre of the north elevation (drawing 9). A segmental portico surrounds the front entrance and is positioned between two west bays and three to the east. The placement of this door allows for a much easier alignment of the house's interiors. Inside, a direct procession is aligned from the front hall to the stairwell and further into the eating room. The staircase has one rounded end. It is on a cross axis aligned with a doorway into the lower drawing room; the flier shows alternative designs for the north end of this drawing room. The principal structure of the east building is largely retained, as shown in black.
The one pair floor is largely as shown in earlier designs (drawings 7 and 8), except for the alternative fenestration. The corridor at the top of the stairs also varies, being framed by two sets of paired columns.
The attic floor (drawing 12) is also the same as Soane's earlier plan (drawing 9). As suggested in pencil on drawing 9, a door is included between the nursery apartments and the adjoining bedrooms. Also as in drawing 9, the east and west sides of the house have different floor levels.
Drawings at the Victoria and Albert Museum, London, show preliminary variant designs for the staircase, which probably date from this time. Caryatids and balustrades are pencilled in on the third floor (see du Prey catalogue).
Literature
Level
Sir John Soane's collection includes some 30,000 architectural, design and topographical drawings which is a very important resource for scholars worldwide. His was the first architect’s collection to attempt to preserve the best in design for the architectural profession in the future, and it did so by assembling as exemplars surviving drawings by great Renaissance masters and by the leading architects in Britain in the 17th and 18th centuries and his near contemporaries such as Sir William Chambers, Robert Adam and George Dance the Younger. These drawings sit side by side with 9,000 drawings in Soane’s own hand or those of the pupils in his office, covering his early work as a student, his time in Italy and the drawings produced in the course of his architectural practice from 1780 until the 1830s.
Browse (via the vertical menu to the left) and search results for Drawings include a mixture of Concise catalogue records – drawn from an outline list of the collection – and fuller records where drawings have been catalogued in more detail (an ongoing process).
