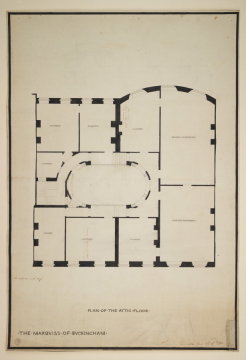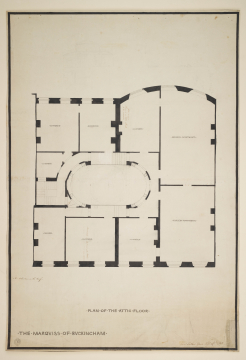
Browse
Reference number
Purpose
Aspect
Scale
Inscribed
Signed and dated
- Great Scotland Yard Feby 19th 1792 and (pencil) March 22 92
Medium and dimensions
Hand
Watermark
Notes
This latest design includes a symmetrical front elevation on five bays. The central stairwell has a lozenge-shaped plan, with four recessed columns at each end. The bowed rear is the same as recent designs (drawings 9 to 12), having a shallow segmental form.
The inscriptions in red pen were probably added in March 1792, possibly upon Soane's meeting with the client; the inscriptions indicate a wall and door from the original building that are to be kept.
Level
Sir John Soane's collection includes some 30,000 architectural, design and topographical drawings which is a very important resource for scholars worldwide. His was the first architect’s collection to attempt to preserve the best in design for the architectural profession in the future, and it did so by assembling as exemplars surviving drawings by great Renaissance masters and by the leading architects in Britain in the 17th and 18th centuries and his near contemporaries such as Sir William Chambers, Robert Adam and George Dance the Younger. These drawings sit side by side with 9,000 drawings in Soane’s own hand or those of the pupils in his office, covering his early work as a student, his time in Italy and the drawings produced in the course of his architectural practice from 1780 until the 1830s.
Browse (via the vertical menu to the left) and search results for Drawings include a mixture of Concise catalogue records – drawn from an outline list of the collection – and fuller records where drawings have been catalogued in more detail (an ongoing process).




