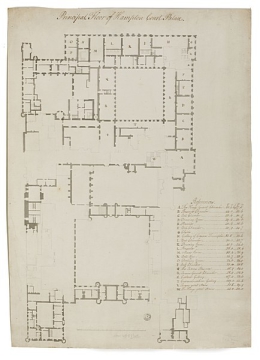Scale
32 feet to 1 inch
Inscribed
In unidentified hand, in pen and brown ink, at top, Principal Floor of Hampton Court Palace., and on right lower side, with a table of References, consisting of room names, with dimensions, lettered A to W.; and in pencil in C20 hand (probably Bolton's) beneath scale bar, about 30ft to 1 inch.
Signed and dated
- Undated, but datable c.1724
Medium and dimensions
Pen and grey ink with grey wash over graphite under-drawing, with brown ink for inscriptions. Single sheet of thick laid paper without folds or tears and trimmed on all four sides; 630 x 450
Hand
Unidentified draughtsman working under Thomas Fort
Watermark
D & C BLAUW / IV
Notes
This incomplete floor plan is datable to 1724, when Thomas Fort was ordered to make a series of plans of the palace (Thurley 2003, p. 266; TNA WORK 34/1838). It post-dates the creation of a communication passage at the end of the Music Room in 1717, to create a link between the Prince and Princess of Wales's apartments and the rooms facing the Privy (Fountain) Court. This link corridor is also drawn on an incomplete plan of 1717 (ibid., fig. 249) by a draughtsman working for Sir John Vanbrugh on a scheme to add a new columned hall opposite the Tudor hall, in place of the Ionic colonnade and the Tudor range behind it. The present drawing is preparatory to a presentation drawing at the National Archives showing the first-floor plan of the state apartments with an identical room schedule although more neatly presented, the whole drawn in brown rather than grey ink (ibid., fig. 258). It is a companion sheet to 36/3/4, although the latter is more neatly finished. These three drawings do not appear to be in the hand of Fort himself, but rather in that of a draughtsman working under him.
Literature
Thurley 2003, p. 266
Level
Drawing
Digitisation of the Drawings Collection has been made possible through the generosity of the Leon Levy Foundation
Sir John Soane's collection includes some 30,000 architectural,
design and topographical drawings which is a very important resource for
scholars worldwide. His was the first architect’s collection to attempt to
preserve the best in design for the architectural profession in the future, and
it did so by assembling as exemplars surviving drawings by great Renaissance
masters and by the leading architects in Britain in the 17th and 18th centuries
and his near contemporaries such as Sir William Chambers, Robert Adam and
George Dance the Younger. These drawings sit side by side with 9,000 drawings
in Soane’s own hand or those of the pupils in his office, covering his early
work as a student, his time in Italy and the drawings produced in the course of
his architectural practice from 1780 until the 1830s.
Browse (via the vertical menu to the left) and search results for Drawings include a mixture of
Concise catalogue records – drawn from an outline list of the collection – and
fuller records where drawings have been catalogued in more detail (an ongoing
process).


