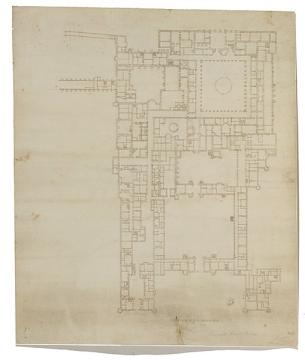
Browse
Reference number
Purpose
Aspect
Scale
Inscribed
Signed and dated
- c.1716
Medium and dimensions
Hand
Watermark
Notes
The plan post-dates the conversion of the north-east corner range, adjoining the east front, for the Prince and Princess of Wales and their children, beginning in late 1716. This work involved the creation of a symmetrical group of rooms either side of a ground-floor entry hall in the second bay east from the return wall of the main east range. Two survey plans at All Souls College show the proposed arrangement of rooms in this range in December 1714 (shaded in yellow), before the conversion works (Geraghty 2007, Nos 212, 213; AS IV.10 and 11). The completed scheme at first-floor level is shown in a drawing of c.1716 in the Royal Library at Windsor (Thurley 2003, fig. 245). The new arrangements of walls, staircases and chimney pieces in these two sets of plans correspond closely to the arrangements at ground-floor level in the present plan, and should be compared with the pre-existing plan at ground-floor level in c.1699 at 1, above (111/41).
Another change on the earlier arrangement of c.1711 (111/39 and 40) and c.1699 (111/41) is the infilling of the central rear wall of the 'grotto' space in the middle of the Privy Garden range. Like 111/39 and 111/40, the plan shows the space behind the Communication Gallery between the north and south sides of the new Privy Court infilled with rooms and small courts.
Level
Sir John Soane's collection includes some 30,000 architectural, design and topographical drawings which is a very important resource for scholars worldwide. His was the first architect’s collection to attempt to preserve the best in design for the architectural profession in the future, and it did so by assembling as exemplars surviving drawings by great Renaissance masters and by the leading architects in Britain in the 17th and 18th centuries and his near contemporaries such as Sir William Chambers, Robert Adam and George Dance the Younger. These drawings sit side by side with 9,000 drawings in Soane’s own hand or those of the pupils in his office, covering his early work as a student, his time in Italy and the drawings produced in the course of his architectural practice from 1780 until the 1830s.
Browse (via the vertical menu to the left) and search results for Drawings include a mixture of Concise catalogue records – drawn from an outline list of the collection – and fuller records where drawings have been catalogued in more detail (an ongoing process).

