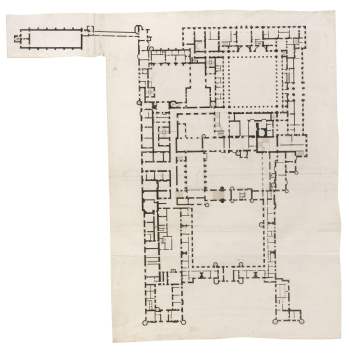
Browse
Reference number
Purpose
Aspect
Scale
Signed and dated
- Undated, but datable c.1699
Medium and dimensions
Hand
Watermark
Notes
This drawing is the only complete ground plan of Hampton Court Palace from the William and Mary period. It is therefore of considerable importance as a record of Wren's works of alteration up to and including the start of the second phase in 1699. The hand cannot be identified with certainty, but it is more precise than Hawksmoor's in plans of this kind from the period c.1698-99 (e.g. his plans for Whitehall Palace of 1698). William Dickinson, who was working as a draughtsman for projects at Hampton Court in 1699-1700 (see 7; 110/27-29), is one possible candidate.
Literature
Level
Sir John Soane's collection includes some 30,000 architectural, design and topographical drawings which is a very important resource for scholars worldwide. His was the first architect’s collection to attempt to preserve the best in design for the architectural profession in the future, and it did so by assembling as exemplars surviving drawings by great Renaissance masters and by the leading architects in Britain in the 17th and 18th centuries and his near contemporaries such as Sir William Chambers, Robert Adam and George Dance the Younger. These drawings sit side by side with 9,000 drawings in Soane’s own hand or those of the pupils in his office, covering his early work as a student, his time in Italy and the drawings produced in the course of his architectural practice from 1780 until the 1830s.
Browse (via the vertical menu to the left) and search results for Drawings include a mixture of Concise catalogue records – drawn from an outline list of the collection – and fuller records where drawings have been catalogued in more detail (an ongoing process).

