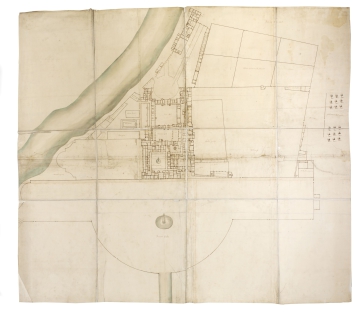Scale
100 feet to 1 9/10 inches (52 feet to 1 inch)
Inscribed
By Henry Wise in pen and brown ink with the names of the enclosed areas of the palace, garden and park. These inscription are (1) in service building next to entrance, at top centre of plan, wood yard, bake house court, scalding house court, Toy (?); (2), along and adjoining avenue to palace, Outer court and coming in to the house, Guard houses / and stables; (3), at top right, Road way to the Court; 4), clockwise within walled gardens, Kitchin Gardens in six Divisions, Tower:, M.r Gardiners house and Court.s , M:rs Wattsons house and ground; M:r Brick:s house & Gardens; Wilderness; Tennis court and houses, Garden, court, Hen houses, Mellon ground; (5), to right of gardens, Road way, Great walk in Bushey parke, Bursford house and ground; (6) at bottom centre, Fountain Garden; (7) on extreme left edge of sheet (partly cut off), [Te]rris goeing [to the Bowlin]g Green; (8) on left side, clockwise, alongside and within Privy Garden, A wast piece of ground, Bird houses, Vollery ground, Banqueting / house, A Garden to the keeper of the privy lodgings, Foreign plants, Auricula Quarter, Orange Quarter, Flower garden, Privy Garden; (9) within palace, from top to bottom and left to right, Court, Lyons, Green cloath / court, New / green / House, First Court, Court, Old fountain Court, Old Hall, airey, airey, airey (x 4), Court, Airey, New Quadrangle Court, Airey, Chaple Court, Arey [sic], Court
Signed and dated
- Undated, but datable c.1710-11
Medium and dimensions
Pen and brown ink with greyish brown, blue and green washes. Laid paper, laid down on C19 or early C20 canvas backing, originally made up of five unequal sheets pasted together (the largest 680 x 470) which were later cut into 12 sheets (in four equal vertical rows and three unequal horizontal rows), and pasted onto canvas backing with gaps between them to allow the whole sheet to be folded; 1135 x 1285
Hand
Henry Wise
Watermark
Strasbourg Lily / 4WR (four times); IHS / IVILLEDARY (three times)
Notes
This design is in the same hand and is to the same scale as 111/40. Both probably date around 1710-11, when Henry Wise was designing and laying out the new Fountain Garden on the east side of the main palace range. The main purpose of this drawing appears to have been to provide an exact survey of the palace at ground level and illustrate the boundaries, occupancies and access points in all the areas of walled garden and building adjoining the palace, but excluding the parks. Thus, in the 'Wilderness' and 'Grove' gardens, the plan shows only the walls and gates of the Wilderness and not the garden layout itself. The garden is in two parts, but these parts are separated by hedges and banks and not by walls.
The Lion's Gate (begun c.1714), at the northern entrance to the Wilderness, is not shown either on this plan or on 111/40. The techniques for rendering hedges, trees and banks on 111/40 are consistent with Wise's hand.
Literature
Wren Society, IV, pl. 3
Level
Drawing
Digitisation of the Drawings Collection has been made possible through the generosity of the Leon Levy Foundation


