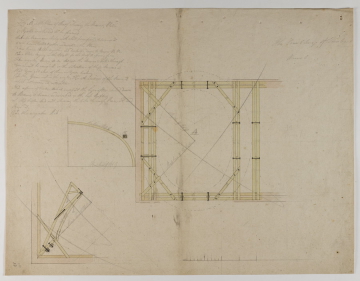Scale
bar scale of 1/4 inch to 1 foot; (verso) 5/8 inch to 10 feet
Inscribed
(pencil) lettered A to L, Base line of the rafter, Base line of Rib G, The Groin Rib G, Base line of Rib G, Base line of the Rafter, G Rib, Section of D, Figr A is the Plan of Roof shewing the Beams, Plates / & Braces as intended to be framed / Both the Beams over --- with short pieces framed between as at / C & the beams Bolted together as described in the Plan / D are Beams Bolted together and Dovetailed down to Beams B.B. / E Is a slate layering in the wall for the Roof to spring from / F (?)are angular Braces to be cut into the Beams & bolted through / You must be carefull in the situation of these Braces so / that you get clear of them in Your cieling / G Is the given rib in the angles, I is A section of the Brace F / which determon [sic] its situation / K Is a piece of timber which suppport[s] the hip after halv'd down / to Beams & braces as inscribed in the hip Rafter / L Hip rafter laid out shewing the --- through piece K and / Beam D / G Is the angular Rib, The Scantlings of Timber / Beams; (verso) Mr Wa(re's?) / Ro[om], Pa[ntry], Bake[house], and dimensions given
Medium and dimensions
Pencil, pen and yellow and pink washes on cartridge paper (614 x 469)
Hand
attributed to Robert Woodgate (clerk 1788-1791)
Notes
The sanctuary addition has a domed ceiling between apsidal ends. A hipped roof covers the centre while lean-to roofs (almost flat) are over the transepts. Three of the working drawings are cancelled in pencil. SM 77/1/35, SM 77/1/36, SM 77/1/37 and SM 77/1/38 show the roof timbers as well as the ribs that support the ceiling.
Level
Drawing
Digitisation of the Drawings Collection has been made possible through the generosity of the Leon Levy Foundation
Sir John Soane's collection includes some 30,000 architectural,
design and topographical drawings which is a very important resource for
scholars worldwide. His was the first architect’s collection to attempt to
preserve the best in design for the architectural profession in the future, and
it did so by assembling as exemplars surviving drawings by great Renaissance
masters and by the leading architects in Britain in the 17th and 18th centuries
and his near contemporaries such as Sir William Chambers, Robert Adam and
George Dance the Younger. These drawings sit side by side with 9,000 drawings
in Soane’s own hand or those of the pupils in his office, covering his early
work as a student, his time in Italy and the drawings produced in the course of
his architectural practice from 1780 until the 1830s.
Browse (via the vertical menu to the left) and search results for Drawings include a mixture of
Concise catalogue records – drawn from an outline list of the collection – and
fuller records where drawings have been catalogued in more detail (an ongoing
process).


