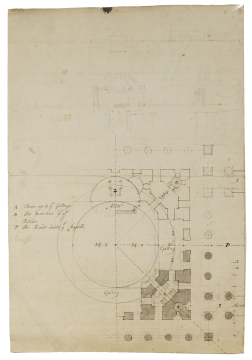
Browse
Reference number
Purpose
Aspect
Scale
Inscribed
Signed and dated
- Undated but datable 1711
Medium and dimensions
Hand
Verso
Watermark
Notes
The sketched site plan links the domed chapel to the main hospital buildings in a sequence of portico or arcade ranges (Arca[de] on the plan). Arcades link with the two northern flank pavilions on the east and west sides of the chapel and run a short distance across to two corner pavilions. Here they connect with arcades running north to a second pair of square pavilions, where they run back to a central flight of steps across two thirds of the distance between the chapel and the dormitory ranges. These steps mark a transition from the ground level the chapel to the ground level of the south dormitory and align with the southern pair of linking pavilions. A wall or gallery is loosely sketched across from the western of these two pavilions to the steps.
Hawksmoor's sketched perspective view shows the layout of the western half of the chapel and arcade complex. At the right side of the upper half of the sheet is the domed chapel itself. It does not yet have the concave-sided attic of the plan at [9/2]; instead, the dome rises directly from the podium as a tall, cylindrical drum. Projecting corner pavilions are carried up as tall towers in a manner that anticipates Hawksmoor's design for St George-in-the-East in 1714. The remaining parts of the perspective view are drawn out of scale and suggest a much greater distance between the domed chapel and the south end of the main hospital than is indicated by the plan. The two-stage arcade running south to north is shown in raked view, with square-plan features for the linking pavilions. It joins the south elevation of the south dormitory of the King William's Court at the halfway point at the top of the sheet. To the right, a single-storey arcade extends part-way across the central avenue.
The plan of the chapel on the bottom half of the sheet is an initial scheme in which the design of the dome and attic stages have yet to be worked through. The central circular space is approached through a rectangular vestibule on the south side. Apsidal recesses are formed in the remaining three sides, the southern apse, on the principal axis, being for the altar of the chapel. The relationship of the domed church to the hospital is reminiscent of Jules Hardouin-Mansart's Les Invalides church (1677-91), which projects forward of the main hospital courtyard range on the south side and has its altar on the principal north-south eaxis (in this case, on the north side), rather than at right-angles to main axis on the east side.
This plan establishes a southern altar niche and a north-south axis for the approach to the chapel. At this stage, however, the steps up to the main floor level of the chapel are about 100 feet to the south, two thirds across the court, an arrangement that corresponds to that in the west elevation and long section in the Courtauld Institute of Art collection, dated 1711 (inv. D.1961.XX.2.8; Downes, 1979, cat. no. 356, Wren Society, VI, p. 92).
The design precedes the plan at [9/2], but does not yet have the concave-sided attic of this design. This is because Hawskmoor envisages carrying the large, angled staircase enclosures up the gallery level via small corner turrets. These are drawn on the plan in graphite and are sketched on the perspective view. The concave-sided attic is the result of Hawksmoor taking the staircase up on its angled plan to the attic stage. The angled corner masses were then joined together by curved walls.
Literature
Level
Sir John Soane's collection includes some 30,000 architectural, design and topographical drawings which is a very important resource for scholars worldwide. His was the first architect’s collection to attempt to preserve the best in design for the architectural profession in the future, and it did so by assembling as exemplars surviving drawings by great Renaissance masters and by the leading architects in Britain in the 17th and 18th centuries and his near contemporaries such as Sir William Chambers, Robert Adam and George Dance the Younger. These drawings sit side by side with 9,000 drawings in Soane’s own hand or those of the pupils in his office, covering his early work as a student, his time in Italy and the drawings produced in the course of his architectural practice from 1780 until the 1830s.
Browse (via the vertical menu to the left) and search results for Drawings include a mixture of Concise catalogue records – drawn from an outline list of the collection – and fuller records where drawings have been catalogued in more detail (an ongoing process).

