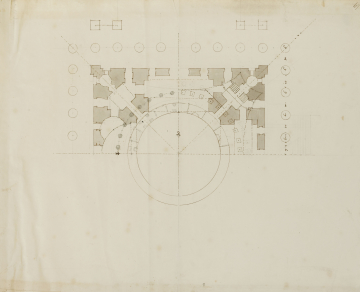
Browse
Reference number
Purpose
Aspect
Scale
Inscribed
Signed and dated
- 1711
Medium and dimensions
Hand
Watermark
Notes
Hawksmoor's revision to the quarter-plan of the dome is in the top half of the drawing, but it begins with pencilled alterations to the plan of the dome in the bottom half. He first considered widening the drum and peristyle, and tries out a peristyle of 48 columns (12 to a quarter) at two closely set radii. His preferred scheme is for 32 columns (8 a quarter) but with additional pairs of columns set radially in the voids in the drum. In the revised quarter-plan the outer walls of the drum have pilasters and the inner walls are plain. This is the version of the peristyle sketched in bare outline on the right half of the elevation, [9/3]. Both drawings must have been worked up at the same time, but with the plan rather than the elevation being used to refine the detail of the revised peristyle.
The concave-sided attic appears in plan for the first time in this drawing; its earliest appearance in elevation is on the west elevation and long section in the Courtauld Institute Gallery (Downes 1979, cat. no. 356; Wren Society, VI, p. 92, bottom). In [9/1] the steps up to the main floor level of the chapel are about 100 feet to the south, two thirds across the court. In the present drawing 12 steps are marked in pencil in front of the peristyle. This suggests an intention to create a single level for the whole court. How the reduction in ground level between the south end of the King William and Queen Mary Courts and the front of the chapel steps would have been effected is not apparent from this or any other design from the third enlargement scheme. However, Colen Campbell's elevation of this scheme in Vitruvius Britannicus (see Wren Society, VI, p. 93, top) assumes that the columns of the chapel peristyle are level with those of the hospital colonnades. Although this elevation is misinformed, it may record an intention to bring the peristyle of the chapel as low as possible in relation to the main group of buildings.
Literature
Level
Sir John Soane's collection includes some 30,000 architectural, design and topographical drawings which is a very important resource for scholars worldwide. His was the first architect’s collection to attempt to preserve the best in design for the architectural profession in the future, and it did so by assembling as exemplars surviving drawings by great Renaissance masters and by the leading architects in Britain in the 17th and 18th centuries and his near contemporaries such as Sir William Chambers, Robert Adam and George Dance the Younger. These drawings sit side by side with 9,000 drawings in Soane’s own hand or those of the pupils in his office, covering his early work as a student, his time in Italy and the drawings produced in the course of his architectural practice from 1780 until the 1830s.
Browse (via the vertical menu to the left) and search results for Drawings include a mixture of Concise catalogue records – drawn from an outline list of the collection – and fuller records where drawings have been catalogued in more detail (an ongoing process).

