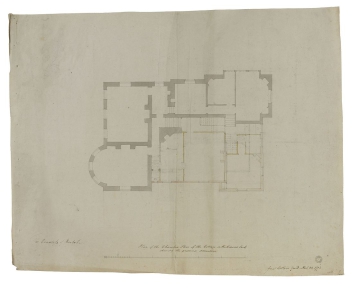
Browse
Reference number
Purpose
Aspect
Scale
Inscribed
Signed and dated
- Great Scotland Yard Novr 22 1793
Medium and dimensions
Hand
Notes
On 22 November 1793, Soane sent Lady Pembroke two drawings showing the ground and first floor of a proposed design for additions (Journal No 1). He called on her immediately and discussed the design. This drawing shows one of the designs presented, with Soane's pencil alterations to the door and erasure marks showing alterations to the walls. It is unclear whether this drawing is one of those presented to Lady Pembroke. Soane's Journal records that the drawings were made on cartridge paper; this drawing is on thin wove paper. However, Soane's rough alterations to the drawing suggest that he was in conversation with the client.
The verso of this drawing is a survey of the property, made by Frederick Meyer in early December, see SM 29/3/11v.
Level
Sir John Soane's collection includes some 30,000 architectural, design and topographical drawings which is a very important resource for scholars worldwide. His was the first architect’s collection to attempt to preserve the best in design for the architectural profession in the future, and it did so by assembling as exemplars surviving drawings by great Renaissance masters and by the leading architects in Britain in the 17th and 18th centuries and his near contemporaries such as Sir William Chambers, Robert Adam and George Dance the Younger. These drawings sit side by side with 9,000 drawings in Soane’s own hand or those of the pupils in his office, covering his early work as a student, his time in Italy and the drawings produced in the course of his architectural practice from 1780 until the 1830s.
Browse (via the vertical menu to the left) and search results for Drawings include a mixture of Concise catalogue records – drawn from an outline list of the collection – and fuller records where drawings have been catalogued in more detail (an ongoing process).

