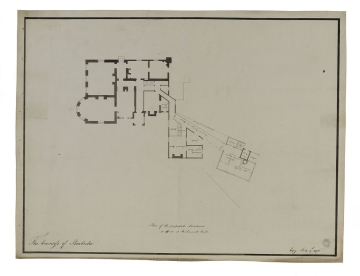Explore Collections


You are here:
CollectionsOnline
/
[12] Design and presentation drawing, showing alternative designs for offices, May and July 1792
Browse
Reference number
SM 29/3/7
Purpose
[12] Design and presentation drawing, showing alternative designs for offices, May and July 1792
Aspect
Ground floor plan of the house and the proposed offices
Scale
bar scale of 1/10 inch to 1 foot
Inscribed
Plan of the proposed Additions / to Offices at Richmond Park, The Countess of Pembroke, Servants Hall, Butler, Light / Closet, Servants / dressg Room, Coals, Cover'd Passage to House, present line of Fence, Pantry, Kitchen / & two Rooms / over it, Scullery, Shed, Privy, Pantry and some dimensions given
Signed and dated
- Copy July 9th 1792
Medium and dimensions
Pencil, pen and grey, pink and black washes within double-ruled and wash border on laid paper (583 x 445)
Hand
Attributed to Thomas Chawner (1774-1851, pupil 1788-94)
Watermark
J Whatman and fleur-de-lis over cartouche with ornate W below
Notes
SM 29/3/4 is attributed to Henry Holland (or his office; the hand is similar to sketchbooks from Holland's office), with rough inscriptions by Soane. The inscriptions have a facetious tone, including labels such as: 'Staircase to a safe under the well for the first 183 / designs of this Building / NB Spring guns & man traps / are placed in the cupboards'. It appears as though Holland and Soane altered the drawing while discussing the office design and Soane's difficult client. Indeed, Soane's Journals show that Lady Pembroke requested more alternative designs and estimates than was usual for a commission of that small size.
Soane worked as Holland's assistant from 1772 to 1778; SM 29/3/4 suggests that the architects shared a more friendly relationship in the 1790s. Soane and Holland both attended the Architects' Club meeting at the Freemasons' Tavern on 29 March 1792. It is possible that they had a discussion about Pembroke Lodge at this time.
An inscription on SM 29/3/4 refers to Carlton House, which Holland was currently designing (1783-1796). Another note refers to Jean Pierre Theodore Trécourt, a French assistant in Holland's office from 1783.
This drawing is a design for an office range with roughly the same dimensions as the executed building (SM 29/3/10). Unlike the built design, however, the offices are shown as detached from the house and accessed by a covered passage.
Soane met with Lady Pembroke in late June 1792 to discuss the new offices. On 9 July he sent working drawings to Mr Taylor, the brick mason, and Mr Louch, another clerk on site. Construction for the offices began before the end of the month (Journal No 1).
Soane travelled to Richmond on 21 June 1792 where he and Lady Pembroke 'talked over' the alterations and new offices at Pembroke Lodge. He travelled to the cottage again on 25 June. The plans were settled with 'Taylor & Louch' on 1 August ((Louch clerk? Taylor brick mason?))
Soane worked as Holland's assistant from 1772 to 1778; SM 29/3/4 suggests that the architects shared a more friendly relationship in the 1790s. Soane and Holland both attended the Architects' Club meeting at the Freemasons' Tavern on 29 March 1792. It is possible that they had a discussion about Pembroke Lodge at this time.
An inscription on SM 29/3/4 refers to Carlton House, which Holland was currently designing (1783-1796). Another note refers to Jean Pierre Theodore Trécourt, a French assistant in Holland's office from 1783.
This drawing is a design for an office range with roughly the same dimensions as the executed building (SM 29/3/10). Unlike the built design, however, the offices are shown as detached from the house and accessed by a covered passage.
Soane met with Lady Pembroke in late June 1792 to discuss the new offices. On 9 July he sent working drawings to Mr Taylor, the brick mason, and Mr Louch, another clerk on site. Construction for the offices began before the end of the month (Journal No 1).
Soane travelled to Richmond on 21 June 1792 where he and Lady Pembroke 'talked over' the alterations and new offices at Pembroke Lodge. He travelled to the cottage again on 25 June. The plans were settled with 'Taylor & Louch' on 1 August ((Louch clerk? Taylor brick mason?))
Level
Drawing
Digitisation of the Drawings Collection has been made possible through the generosity of the Leon Levy Foundation
If you have any further information about this object, please contact us: drawings@soane.org.uk

