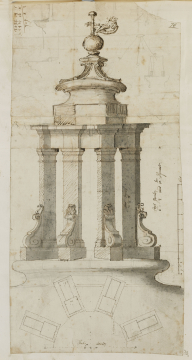
Browse
Reference number
Purpose
Aspect
Scale
Inscribed
Signed and dated
- Undated, but datable c.1701
Medium and dimensions
Hand
Watermark
Notes
The drawing is datable to the end of 1700 and the beginning of 1701. It revises the lantern in the RIBA drawing, bringing it closer to that in the model and the fabric. Instead of pairs of outer and inner columns there is now a single ring of square columns resting on long bases with consoles on the outer sides. The consoles make the transition from the wide rim at the top of the cupola and the peristyle of the lantern. This use of consoles can be traced back to Brunelleschi's lantern on the dome of Florence Cathedral. In execution, the consoles were omitted.
The two pencil profiles at top left are for the cornice of the lantern. The lower one appears to show the method for laying lead flashing over a roll moulding at the junction with the base of the finial. Of the three pencil sketches on the upper right, the bottom one is for the capitals of the square columns. It illustrates the hidden iron construction within the combined architrave and frieze. Above is probably a sketch for the iron suspension construction within the lantern finial. Above this is part of a cruciform plan, intersected by diagonals (but cut off by tear at top right-hand corner). It is probably a plan of the supporting structure for the lantern at its base. The purpose of the pencil calculations written over this plan is unclear.
The design evolved by stages. Hawksmoor cut off his first proposal above the main cornice of the lantern. This may have included the vases shown on the RIBA drawing. A taller, heavier finial than that on the RIBA drawing was then added. This part of the design was extended downwards at its base before being attached to the cornice of the peristyle of the lantern. The finial incorporates an octagonal base and concave drum, terminated by a rim like that on the top of the cupola below the lantern. Above is a ring of consoles supporting a ball finial and weathervane.
Literature
Level
Sir John Soane's collection includes some 30,000 architectural, design and topographical drawings which is a very important resource for scholars worldwide. His was the first architect’s collection to attempt to preserve the best in design for the architectural profession in the future, and it did so by assembling as exemplars surviving drawings by great Renaissance masters and by the leading architects in Britain in the 17th and 18th centuries and his near contemporaries such as Sir William Chambers, Robert Adam and George Dance the Younger. These drawings sit side by side with 9,000 drawings in Soane’s own hand or those of the pupils in his office, covering his early work as a student, his time in Italy and the drawings produced in the course of his architectural practice from 1780 until the 1830s.
Browse (via the vertical menu to the left) and search results for Drawings include a mixture of Concise catalogue records – drawn from an outline list of the collection – and fuller records where drawings have been catalogued in more detail (an ongoing process).

