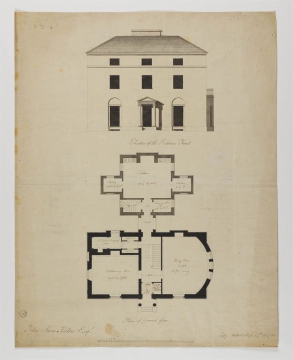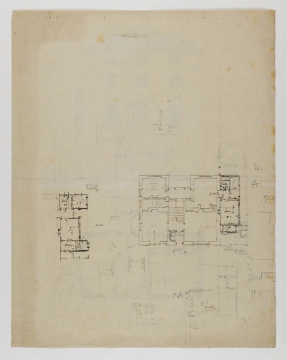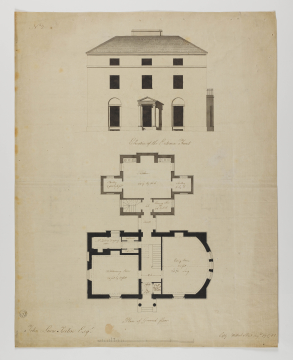
Browse
Reference number
Purpose
Aspect
Scale
Inscribed
Signed and dated
- Copy Welbeck Street Augst 19 1788 (verso) Sepr 29 1790
Medium and dimensions
Hand
Watermark
Notes
John Luke Iselin (c.1746-1816) was a prosperous woolstapler in Norwich, where he worked in a business partnership with Soane's good friend and early patron John Patteson. Soane worked for Iselin in the 1780s, supplying furniture and then altering the firm's warehouse on Cloak Lane, Norwich in January 1782 (G. Darley). Aside from his business in wool and textiles, Iselin also invested in property in the nearby village of Hethersett. He acquired land in 1785 and a cottage in 1791, and he also built a speculative property called Hethersett Hall. This design for a small house was probably intended as a speculative property rather than the client's residence.
The present drawing is design 'No 2' of the three proposed designs shown to the client in August 1788. The drawing shows a house three bays by three storeys, the ground floor having a central staircase and entrance vestibule between two principal rooms. In its arrangement this design 'No 2' resembles Soane's design for Hockerill, a timber house built for Ralph Winter in 1786 (q.v.). As in Hockerill, a large eating room is to the right of the entrance hall and a drawing room is to the left and adjoining rear-facing rooms behind. At Hethersett, a dressing room and closets fit in behind the drawing room (in place of the dairy and store at Hockerill). Also as in Hockerill, a two-storey office range is attached to the rear via a covered passage.
The verso has alternative plans for an office wing of an existing house. The house has an asymmetrical three-bay front elevation. An aedicule is added, as a proposal no doubt, in pencil. According to the pencil inscriptions, the right-hand range is occupied by a room measuring 18 feet 6 inches wide; the left-hand room is 15 feet 6 inches. What resembles a spine corridor fits behind these principal rooms and separates the front and back of the building. The rear elevation has two projecting ranges linked in the centre by a covered passage; these rooms are presumably the former offices, which Soane proposes relocating to the new wing attached at one end. His rough pencil part-plans show alternative arrangements for the transition between old and new wing, labelled 'AA' on the plan.
Iselin was a native of Basel, Switzerland who came to England in the 1770s and applied for naturalisation in 1772. A black marble monument to him is stands at the local Hethersett church of St. Regimius.
Literature
Level
Sir John Soane's collection includes some 30,000 architectural, design and topographical drawings which is a very important resource for scholars worldwide. His was the first architect’s collection to attempt to preserve the best in design for the architectural profession in the future, and it did so by assembling as exemplars surviving drawings by great Renaissance masters and by the leading architects in Britain in the 17th and 18th centuries and his near contemporaries such as Sir William Chambers, Robert Adam and George Dance the Younger. These drawings sit side by side with 9,000 drawings in Soane’s own hand or those of the pupils in his office, covering his early work as a student, his time in Italy and the drawings produced in the course of his architectural practice from 1780 until the 1830s.
Browse (via the vertical menu to the left) and search results for Drawings include a mixture of Concise catalogue records – drawn from an outline list of the collection – and fuller records where drawings have been catalogued in more detail (an ongoing process).






