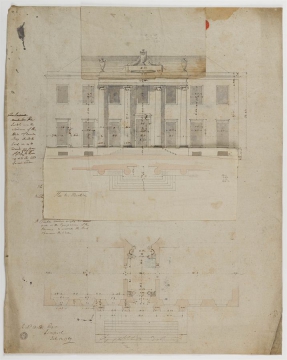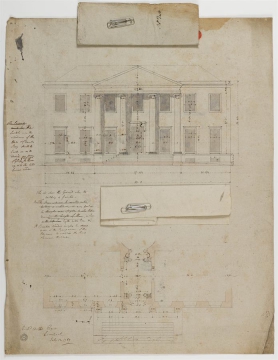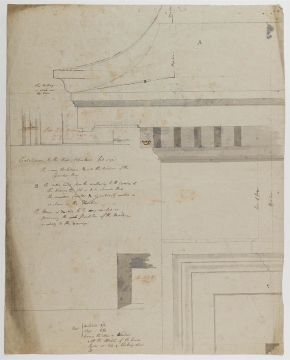
Browse
Reference number
Purpose
Aspect
Scale
Inscribed
(verso, Soane) The same architrave round the window of the / chamber storey // B. The dotted lines shew the weathering to the cornice of / the windows & it is to be observed that / the inverted cavetto A is entirely omitted as / is shewn in the elevation // The mason is desired to be very careful in / preserving the profiles of the mouldings / according to the drawings, door: architrave 8"¼ / frieze 6¾ / cornice the same as windows / with the addition of the cimia / recta at top & blocking above / it; line of frieze, wall line, this molding / is added over / the door, B, wall line, wall line, A, depth of / dentil, (red pen) recessed 2½ / deep, Part of the architrave / shewing its situation on / the window stool, window stool
Signed and dated
- 12 July 1789
July 12 1789
Medium and dimensions
Hand
SOANE, Sir John (1754--1837), architect
Soane office and Soane
Level
Sir John Soane's collection includes some 30,000 architectural, design and topographical drawings which is a very important resource for scholars worldwide. His was the first architect’s collection to attempt to preserve the best in design for the architectural profession in the future, and it did so by assembling as exemplars surviving drawings by great Renaissance masters and by the leading architects in Britain in the 17th and 18th centuries and his near contemporaries such as Sir William Chambers, Robert Adam and George Dance the Younger. These drawings sit side by side with 9,000 drawings in Soane’s own hand or those of the pupils in his office, covering his early work as a student, his time in Italy and the drawings produced in the course of his architectural practice from 1780 until the 1830s.
Browse (via the vertical menu to the left) and search results for Drawings include a mixture of Concise catalogue records – drawn from an outline list of the collection – and fuller records where drawings have been catalogued in more detail (an ongoing process).






