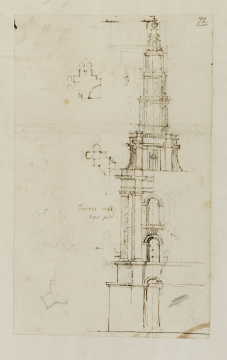
Browse
Reference number
Purpose
Aspect
Scale
Inscribed
Signed and dated
- Undated, but datable c. 1711-12
Medium and dimensions
Hand
Verso
Watermark
Notes
The tower was probably intended for a site on the central axis of the hospital. It may relate to the square-plan structure shown at the southernmost end of the long central axis of the plan of the second enlargement scheme at the RIBA (Hawksmoor [1]/2; SA 28/6; former E5/6; Hart 2002, fig. 8). This is the site of the present-day Wolf Monument on the top of Observatory Hill.
The sheet has been laid down in the volume, but a preparatory sketch for the tower, in pen and brown ink, can be discerned on the verso, as some of its ink lines show through. This design is for a lower tower of three main stages above a wider basement stage. Three part-plans of the corner features of the main stage of the tower are visible. These relate to the design on the recto of the sheet.
Literature
Level
Sir John Soane's collection includes some 30,000 architectural, design and topographical drawings which is a very important resource for scholars worldwide. His was the first architect’s collection to attempt to preserve the best in design for the architectural profession in the future, and it did so by assembling as exemplars surviving drawings by great Renaissance masters and by the leading architects in Britain in the 17th and 18th centuries and his near contemporaries such as Sir William Chambers, Robert Adam and George Dance the Younger. These drawings sit side by side with 9,000 drawings in Soane’s own hand or those of the pupils in his office, covering his early work as a student, his time in Italy and the drawings produced in the course of his architectural practice from 1780 until the 1830s.
Browse (via the vertical menu to the left) and search results for Drawings include a mixture of Concise catalogue records – drawn from an outline list of the collection – and fuller records where drawings have been catalogued in more detail (an ongoing process).

