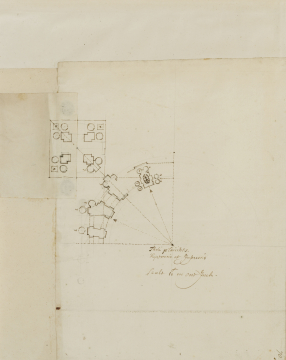
Browse
Reference number
Purpose
Aspect
Scale
Inscribed
Signed and dated
- Undated, but datable 1711
Medium and dimensions
Hand
Verso
Watermark
Notes
The plan of the dome and corner turrets in this study is a refinement of that shown both in the plan of the chapel, [8/1], and in the south elevation at Castle Howard (Wren Society, XVII, pl. 51). Hawksmoor has changed the turrets from a square central mass with eight surrounding columns on an octagonal plan to an open square core of four corner piers, linked by arches, with pairs of columns spanning the angles. Beyond these columns on the diagonal axes are square plinths drawn in dotted outlines to indicate that they are at a lower level. The inner angles of the turrets would have joined the peristyle of the dome in arched openings, as in the Castle Howard elevation. In a refinement of the earlier designs for the chapel, [8/1, 2 and 3], Hawksmoor has set the four-column porticoes closer to the peristyle of the dome on each side and spaced their columns evenly.
Literature
Level
Sir John Soane's collection includes some 30,000 architectural, design and topographical drawings which is a very important resource for scholars worldwide. His was the first architect’s collection to attempt to preserve the best in design for the architectural profession in the future, and it did so by assembling as exemplars surviving drawings by great Renaissance masters and by the leading architects in Britain in the 17th and 18th centuries and his near contemporaries such as Sir William Chambers, Robert Adam and George Dance the Younger. These drawings sit side by side with 9,000 drawings in Soane’s own hand or those of the pupils in his office, covering his early work as a student, his time in Italy and the drawings produced in the course of his architectural practice from 1780 until the 1830s.
Browse (via the vertical menu to the left) and search results for Drawings include a mixture of Concise catalogue records – drawn from an outline list of the collection – and fuller records where drawings have been catalogued in more detail (an ongoing process).

