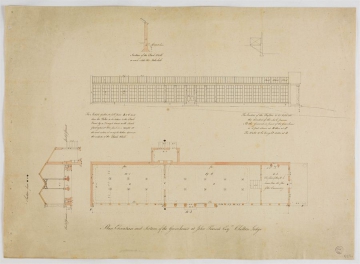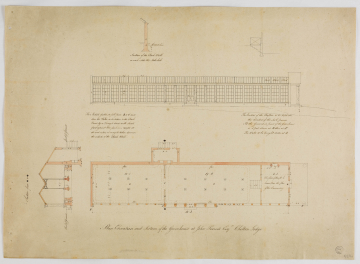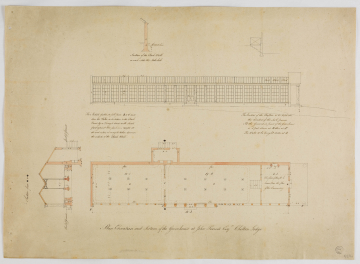Scale
1/6 of an inch to one foot
Inscribed
as above, (plan) The floor of this 3ft 6in / lower than the floor / of the Conservatory, labelled flue twice, (elevation) The Middle Gutter to fall from B to C and / then the Water to be taken to the Back / Front by a Trough lined with Lead / fixed against the partition except at / the end where it may be taken down on / the outside of the Back Wall and The Centers of the Rafters to be kept over / the Centers of the Sash frames / NB the Ground in front of the Greenhouse / is 5 feet Lower at E than at F / The Water to be brought down at A and labelled Blank (three times), Section from † to † and labelled Level of Ground (twice), Section of the Back Wall / on each Side the Stoke hole and dimensions given
Medium and dimensions
Pen and Indian red wash, pricked through for transfer on wove paper (438 x 435)
Hand
specialist contractor ?
Notes
Soane was greatly interested in the design of greenhouses, conservatories, hothouses, peach houses, pinerys and the whole range of glass houses. However, this drawing is made and inscribed in an unfamiliar manner and is probably a standard design by a specialist greenhouse contractor. The design is very simple; the building is 81 feet 3 inches long and 16 feet wide internally; there are nine-inch brick walls at the sides, the back wall is 1 foot 1½ inches (a brick-and-a-half) thick and the front has 21 identical panels of glass and a glazed door. A stove room is attached at the back and there is a fireplace in the three-bay room on the right.
Level
Drawing
Digitisation of the Drawings Collection has been made possible through the generosity of the Leon Levy Foundation
Sir John Soane's collection includes some 30,000 architectural,
design and topographical drawings which is a very important resource for
scholars worldwide. His was the first architect’s collection to attempt to
preserve the best in design for the architectural profession in the future, and
it did so by assembling as exemplars surviving drawings by great Renaissance
masters and by the leading architects in Britain in the 17th and 18th centuries
and his near contemporaries such as Sir William Chambers, Robert Adam and
George Dance the Younger. These drawings sit side by side with 9,000 drawings
in Soane’s own hand or those of the pupils in his office, covering his early
work as a student, his time in Italy and the drawings produced in the course of
his architectural practice from 1780 until the 1830s.
Browse (via the vertical menu to the left) and search results for Drawings include a mixture of
Concise catalogue records – drawn from an outline list of the collection – and
fuller records where drawings have been catalogued in more detail (an ongoing
process).







