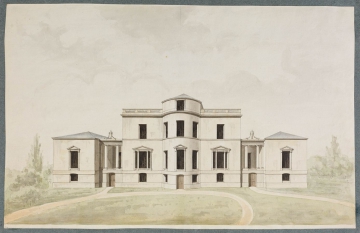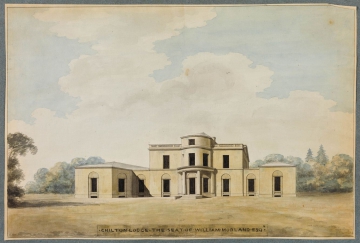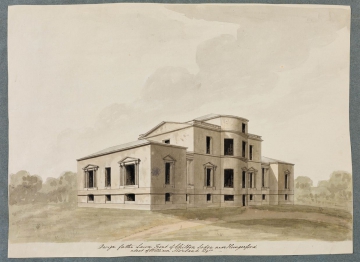
Browse
Reference number
Purpose
Aspect
2 Perspective of the entrance front of Chilton Lodge the seat of William Morland Esq
3 Perspective of Design for the Lawn Front of Chilton Lodge near Hungerford / Seat of William Morland Esqre
Inscribed
3 as above (added by George Bailey, pupil then assistant 1806-37, curator 1837-60)
Signed and dated
- 1-3 datable to November 1791
Medium and dimensions
Hand
Watermark
Notes
While drawings 1-3 are close to the published designs with their single-storey office wings, the detailing of the pedimented windows (drawings 1 and 3) is different. Drawing 4 (q.v.) details these windows in a way that corresponds with the published design (plate XVIII).
Soane exhibited 'a [that is, perspective] view of Chilton Lodge' at the Royal Academy in 1792. The perspective of the entrance front (drawing 2) when compared with that for the garden front (drawing 3) is yellowed at the edges which could indicate that it was framed and hung at one time. In fact the office Day Book has (10 November 1791) Thomas Chawner's entry: 'Drawing fair perspective / view of Mr Morland's / house at Chilton' so the rather clumsy perspectives together with the elevation are his. A characteristic of Chawner's draughtsmanship are the window voids washed in a streaky black - present on all three drawings.
In the SM information files is a photograph of an undated plan with elevation at the Courtauld Institute (Conway Neg. L12/19 (33, 34) of lot no. 77 sold at Christie's 30 November 1983 which corresponds with the published plan and entrance elevation (plates XVI-XVII). The drawing is in Soane's hand and is signed John Soane / New Scotland Yard / June 21 [? 1791].
Level
Sir John Soane's collection includes some 30,000 architectural, design and topographical drawings which is a very important resource for scholars worldwide. His was the first architect’s collection to attempt to preserve the best in design for the architectural profession in the future, and it did so by assembling as exemplars surviving drawings by great Renaissance masters and by the leading architects in Britain in the 17th and 18th centuries and his near contemporaries such as Sir William Chambers, Robert Adam and George Dance the Younger. These drawings sit side by side with 9,000 drawings in Soane’s own hand or those of the pupils in his office, covering his early work as a student, his time in Italy and the drawings produced in the course of his architectural practice from 1780 until the 1830s.
Browse (via the vertical menu to the left) and search results for Drawings include a mixture of Concise catalogue records – drawn from an outline list of the collection – and fuller records where drawings have been catalogued in more detail (an ongoing process).






