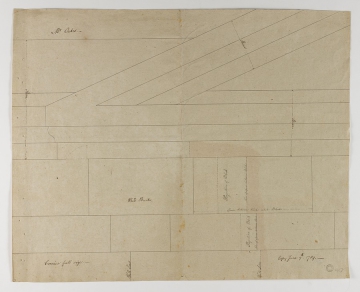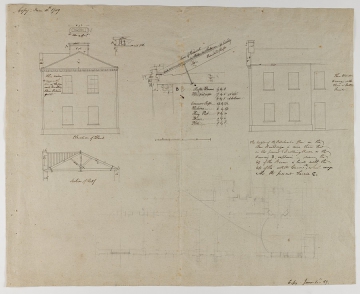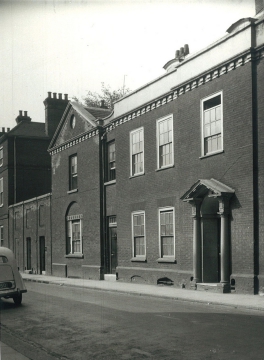
Browse
Reference number
Purpose
Aspect
Scale
Inscribed
Signed and dated
- June 1789
Copy June 9th 1789 (verso) Copy June 10th 1789 (twice)
Medium and dimensions
Hand
Notes
The recto of this sheet is a full size working drawing of the cornice of 81-82 Guildhall Street that appears to have been added by Soane to match the new wings to the existing building: 'Ketton Stone Cornice between the two pediments ... Ketton Stone Cornice next the old building' (SM Billbook 4 p. 22).
More interesting are the drawings on the verso. On 11 June 1789 Soane's office sent to 81-82 Guildhall 'Per Bury Coach, working drawing of Elevation, + Section of Roof' (SM Journal 1, p. 142). The verso dated 10 June 1789 is probably a copy of this drawing and suggests that the designs were, like the cornice on the recto, for James Oakes' bank and dwelling house.
The 'Elevation of [the] Flank' wall corresponds to the flank wall of one of Soane's new wings, evidenced by the corbels on the cornice. (See photograph taken by the National Buildings Record in SM Green Box File Br-Co, as attached). The other elevation with two narrower windows at ground-floor level is probably for the rear of the building inferred by the inscription that 'The Windows [are] to range with those of [the] Entrance Front.'
Most interesting is the rough plan of the old and new buildings. The rough plan shows the central porch and both new wings with their tripartite windows. One wing accommodated a new dining room for the family whilst the other wing was built specifically as a banking office that seems to have occupied the full width of the wing according to the accounts, which mention window shutters to both front and rear windows in the banking room (SM Bill Book 4, pp. 19-20). The plan shows both new wings with windows to the rear so that it is not absolutely evident which was the banking office and which the family dining room. However Soane preferred interesting room shapes for dining rooms. On the rough plan the right-hand wing appears more elaborate, having a curved wall with very faintly drawn, typically Soanean shallow niches in two corners, and the rear windows are on the far side of an anteroom opening out of the main room, therefore it would be reasonable to infer that the dining room was in the right-hand wing.
Literature
Level
Sir John Soane's collection includes some 30,000 architectural, design and topographical drawings which is a very important resource for scholars worldwide. His was the first architect’s collection to attempt to preserve the best in design for the architectural profession in the future, and it did so by assembling as exemplars surviving drawings by great Renaissance masters and by the leading architects in Britain in the 17th and 18th centuries and his near contemporaries such as Sir William Chambers, Robert Adam and George Dance the Younger. These drawings sit side by side with 9,000 drawings in Soane’s own hand or those of the pupils in his office, covering his early work as a student, his time in Italy and the drawings produced in the course of his architectural practice from 1780 until the 1830s.
Browse (via the vertical menu to the left) and search results for Drawings include a mixture of Concise catalogue records – drawn from an outline list of the collection – and fuller records where drawings have been catalogued in more detail (an ongoing process).






