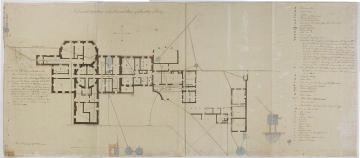Scale
bar scale of 1/10 inch to 1 foot
Inscribed
The Marquiss of Abercorn, A general description and ground plan of Bentley Priory, t Is a plan of the spring which serves the / house with water at u the spring rises / & filters itself thro: a quantity of chalk f----s / & runs into the cistern which will hold 40 - / the water is brot down in elm pipes to v; from / thence in a 2 in lead pipe as on the --- to w in / which corner there is a cock to empty these cisterns & / the pipe continued up to the cistern which / serves the mazzenine [sic] closet from thence to / a cistern below it & the over filling to the / soil pippes at the bottom of which is a large / trap - there is a continual ---- in / these pipes, plan labelled 14 inc gun barrel, 14 in gun barrel, wood pipes 4 m mo, lettered a to z corresponding to key: A Entrance gate, B Covered way, C lobby, E Confectioner's apartment, F Steward's bedroom, G Mr Tull's bed room, H Staircase to principal floor old building, I Strong closet, KKKK Ale wine cellars, L Butler's pantry, M Shoe room &c, N Coal vault, O Marquis's dressing room, P Cold bath, which is supplyed with water from the two wells PP the / pipe from these wells by low & come in near the bottom of the / bath; there is a continual stream in & out of this bath / the waste runs of[f] at a pipe under the window & is so / constructed that it answers as a trap- observe the section of the / wall, you will there see how the waste pipe & stop cock is managed / this cock must always be stop'd unless the bath is cleaned & want / filling immediately - the waste pipe when acting always / leave a sufficient quantity to fill this bath and by / taking of the overstu- it always keeps the water good, R Is a Hot Bath, this & the copper, is fed with water from the spring, & as the plan will show- this copper divours / its own steam, S Marqus's study, T Water closet, U Bed room, for Groom of the Chambers, W Bed room for the Butler, X Housemaid's closet, Y Servant's hall, Z Still Room, aaa House-keeper's apartments, b Steward's Room, c Back stairs to Music Room & Organ Loft, d Small beer cellar, ee Ale cellars, f Kitchen, g China closet, h Scullery, iii Larders, k Coal house, l Engine house, m Dairy, n Scalding Room, o Maid's room to breakfast &c, p Brew house, r Well to serve brew house, s Cistern & pump
Signed and dated
- 1790-1798
datable to 1790-1798 (see Notes)
Medium and dimensions
Pen and black, blue and pink washes on verso of wallpaper (1274 x 554)
Hand
Soane Office, draughtsman
Soane office
Level
Drawing
Digitisation of the Drawings Collection has been made possible through the generosity of the Leon Levy Foundation


